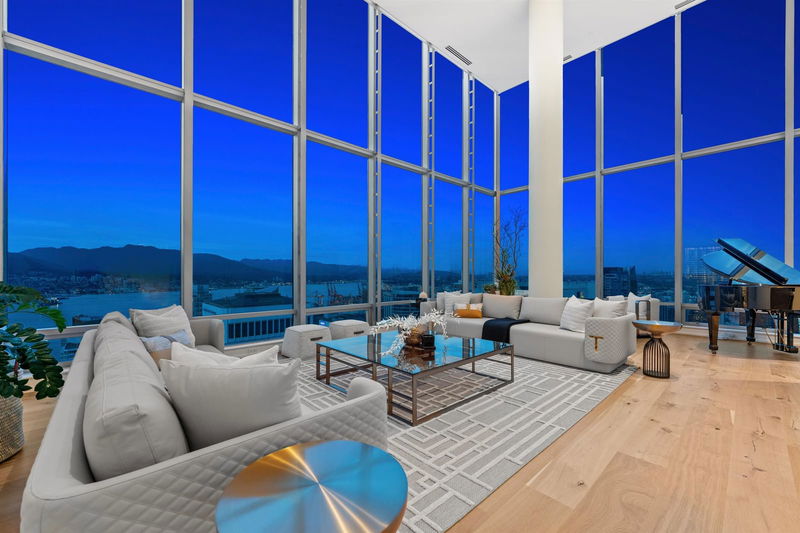Caractéristiques principales
- MLS® #: R2901868
- ID de propriété: SIRC1972576
- Type de propriété: Résidentiel, Condo
- Aire habitable: 7 299 pi.ca.
- Construit en: 2008
- Chambre(s) à coucher: 4
- Salle(s) de bain: 4+2
- Stationnement(s): 4
- Inscrit par:
- Oakwyn Realty Ltd.
Description de la propriété
An exquisite estate in the sky, the Jewel Box at the Shangri-La! This meticulously reimagined 7300 sf, 2-level masterpiece welcomes you w/ 20’ ceilings showcasing expansive views, a formal living/dining area, quartzite back-lit wine wall, white oak flooring & glass staircase. Principal kitchen feats. Poggenpohl cabinetry, leathered quartzite; Sub-Zero & Miele appliances. Wine cellar w/3000+ bottle capacity is a showpiece! Primary bedroom feats. stylish WIC & ensuite w/heated floors, steam w/dual shower heads & freestanding tub, plus 3 other bedrooms w/ luxurious ensuites. Upper level offers living/outdoor areas w/ astonishing views, fitness area & 2nd kitchen. Benefits include an office area, home automation, 4 parking, storage, access to the Shangri-La’s 5-Star amenities & so much more!
Pièces
- TypeNiveauDimensionsPlancher
- Penderie (Walk-in)Au-dessus5' 6.9" x 20' 3.9"Autre
- Salle familialeAu-dessus26' 11" x 14'Autre
- Chambre à coucherAu-dessus14' x 19' 9"Autre
- Penderie (Walk-in)Au-dessus5' 2" x 9' 6.9"Autre
- Chambre à coucherAu-dessus13' 9.6" x 12' 9.9"Autre
- Penderie (Walk-in)Au-dessus5' 5" x 13' 5"Autre
- Salle de sportAu-dessus13' 11" x 23' 3.9"Autre
- Bureau à domicileAu-dessus23' 6" x 11' 11"Autre
- Salle à mangerAu-dessus12' 3" x 12' 6"Autre
- Salle à mangerPrincipal17' 5" x 14' 9.6"Autre
- Salle de jeuxAu-dessus12' 3" x 21' 6.9"Autre
- Salle de lavageAu-dessus9' 9.6" x 11' 8"Autre
- Salle de lavagePrincipal5' 6" x 8' 9.9"Autre
- FoyerPrincipal9' 9.6" x 16' 3.9"Autre
- AutrePrincipal12' x 10' 6"Autre
- RangementPrincipal8' 9" x 6' 5"Autre
- RangementAu-dessus6' 6" x 6' 2"Autre
- SalonPrincipal17' 9.6" x 29'Autre
- CuisinePrincipal9' 11" x 20' 11"Autre
- CuisinePrincipal14' 2" x 19' 8"Autre
- Salle à mangerPrincipal14' 2" x 9' 9"Autre
- Chambre à coucherPrincipal13' 9.6" x 16' 3"Autre
- CuisineAu-dessus10' 3" x 19' 9.9"Autre
- Cave à vinAu-dessus16' x 16' 9.6"Autre
- Chambre à coucher principaleAu-dessus14' 3" x 24' 3"Autre
Agents de cette inscription
Demandez plus d’infos
Demandez plus d’infos
Emplacement
1128 Georgia Street W #4903, Vancouver, British Columbia, V6E 0A8 Canada
Autour de cette propriété
En savoir plus au sujet du quartier et des commodités autour de cette résidence.
Demander de l’information sur le quartier
En savoir plus au sujet du quartier et des commodités autour de cette résidence
Demander maintenantCalculatrice de versements hypothécaires
- $
- %$
- %
- Capital et intérêts 0
- Impôt foncier 0
- Frais de copropriété 0

