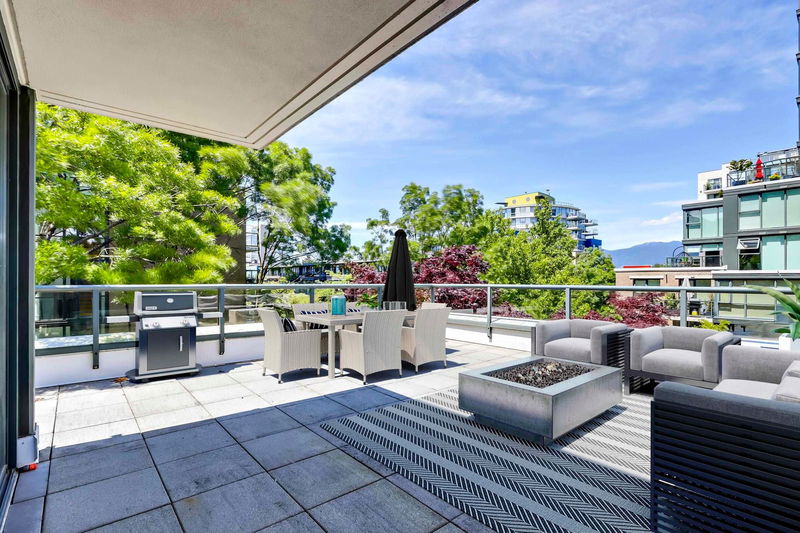Caractéristiques principales
- MLS® #: R2902697
- ID de propriété: SIRC1972531
- Type de propriété: Résidentiel, Condo
- Aire habitable: 1 539 pi.ca.
- Construit en: 2003
- Chambre(s) à coucher: 2
- Salle(s) de bain: 2+1
- Stationnement(s): 2
- Inscrit par:
- Maude, MacKay & Company Limited
Description de la propriété
Rarely available, stunning 3 level corner townhome in Fairview's desirable Sienna complex. Spacious 2 bedroom, den/office and 2 1/2 bathroom open floor plan renovated in 2016. Relax, BBQ or entertain in the urban oasis offered by 2 incredible private patios totaling more than 1200 sq. ft. [One at garden level and 1 roof top]. Quiet indoor and outdoor urban living with tucked away entrance off mid-block landscaped walkway. Steps to vibrant South Granville's shops, restaurants, transit and Granville Island. Oversized, direct access 2 car private garage with 12' ceilings and loads of storage. Proactive strata council, fitness facility, 1 pet allowed. Some photos virtually staged.
Pièces
- TypeNiveauDimensionsPlancher
- PatioAu-dessus10' 9" x 22'Autre
- SalonPrincipal13' 5" x 14' 2"Autre
- Salle à mangerPrincipal10' x 12' 9"Autre
- CuisinePrincipal8' x 9' 9"Autre
- FoyerPrincipal6' x 9' 3"Autre
- PatioPrincipal17' 3" x 35' 9"Autre
- Chambre à coucher principaleAu-dessus12' x 14' 5"Autre
- Penderie (Walk-in)Au-dessus5' x 5'Autre
- Chambre à coucherAu-dessus10' 3" x 14' 6.9"Autre
- Bureau à domicileAu-dessus4' 5" x 7'Autre
Agents de cette inscription
Demandez plus d’infos
Demandez plus d’infos
Emplacement
1429 7th Avenue W, Vancouver, British Columbia, V6H 4H2 Canada
Autour de cette propriété
En savoir plus au sujet du quartier et des commodités autour de cette résidence.
Demander de l’information sur le quartier
En savoir plus au sujet du quartier et des commodités autour de cette résidence
Demander maintenantCalculatrice de versements hypothécaires
- $
- %$
- %
- Capital et intérêts 0
- Impôt foncier 0
- Frais de copropriété 0

