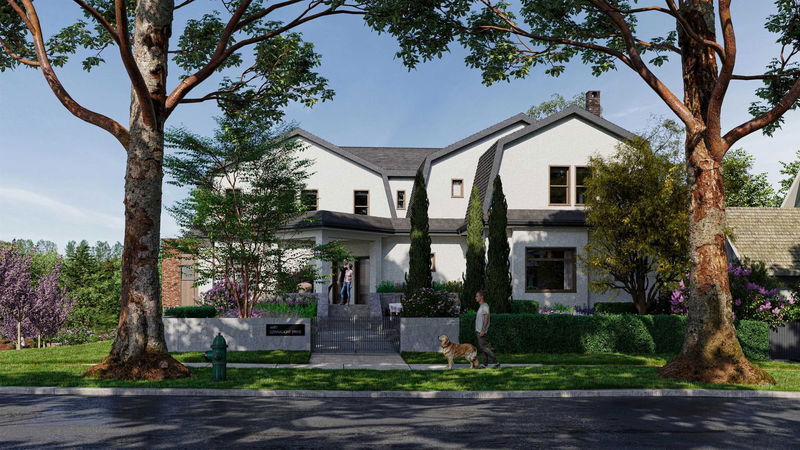Caractéristiques principales
- MLS® #: R2901165
- ID de propriété: SIRC1961298
- Type de propriété: Résidentiel, Condo
- Aire habitable: 2 616 pi.ca.
- Grandeur du terrain: 0,38 ac
- Construit en: 2026
- Chambre(s) à coucher: 4
- Salle(s) de bain: 2+1
- Stationnement(s): 1
- Inscrit par:
- Stilhavn Real Estate Services
Description de la propriété
Experience curated elegance and upscale living at Connaught Court. This stunning character revitalization project is composed of six 3 and 4 bedroom homes, in the restored mansion and the newly added row homes, that exemplify sophistication and comfort. This 4 bedroom, 2.5 bathroom PENTHOUSE suite features a sprawling open floor plan with house-sized kitchen and entertaining areas, generous room sizes, large patio, and striking views. Meticulous attention to design and a luxurious finishing detail. Private 1 car garage, plus additional storage. Single level listing w/ elevator access & air conditioned. Incredible build team led by Shape Architecture and Gillian Segal Design. This is a one of a kind project in the heart of Shaughnessy. Contact us for more details.
Pièces
- TypeNiveauDimensionsPlancher
- CuisinePrincipal20' x 25'Autre
- Salle à mangerPrincipal13' x 11'Autre
- SalonPrincipal14' x 24' 9.9"Autre
- Garde-mangerPrincipal12' 3" x 5' 5"Autre
- Chambre à coucher principalePrincipal13' 8" x 12' 2"Autre
- Chambre à coucherPrincipal12' 9.9" x 10'Autre
- Chambre à coucherPrincipal10' x 10'Autre
- Chambre à coucherPrincipal10' x 11'Autre
- Salle de lavagePrincipal6' x 3'Autre
Agents de cette inscription
Demandez plus d’infos
Demandez plus d’infos
Emplacement
4987 Connaught Drive #2, Vancouver, British Columbia, V6M 3E8 Canada
Autour de cette propriété
En savoir plus au sujet du quartier et des commodités autour de cette résidence.
Demander de l’information sur le quartier
En savoir plus au sujet du quartier et des commodités autour de cette résidence
Demander maintenantCalculatrice de versements hypothécaires
- $
- %$
- %
- Capital et intérêts 0
- Impôt foncier 0
- Frais de copropriété 0

