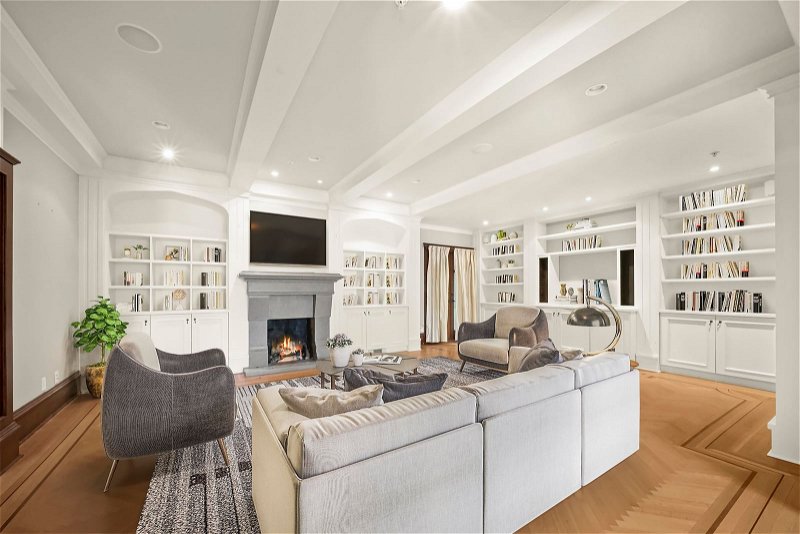Caractéristiques principales
- MLS® #: R2897498
- ID de propriété: SIRC1944065
- Type de propriété: Résidentiel, Maison unifamiliale détachée
- Aire habitable: 12 195 pi.ca.
- Grandeur du terrain: 0,62 ac
- Construit en: 1911
- Chambre(s) à coucher: 12
- Salle(s) de bain: 9+3
- Stationnement(s): 12
- Inscrit par:
- RE/MAX Select Properties
Description de la propriété
Once in a lifetime does a FIRST SHAUGHNESSY MULTI GENERATIONAL ELEGANT, MAJESTIC & STUNNING home like this come to market in a quiet location! 12,195sf, 12 bed & 14 bath over 3 Residences. Restored & reconstructed w/ NO EXPENSE SPARED in 2003, the warm Primary MAIN home feat. dramatic millwork w/ real hardwood floors, exudes character, class & quality of yester year while still maintaining modern craftsman appeal! The SECONDARY main 3 bed 2.5 bath home carries on the same character as the Primary with an updated feel! The 2,865sf COACH HOUSE, built in 2003 to the same quality of the main house, is a fantastic, elegant 3 bed 2.5 bath home with its own 2 car garage & basement! There are 2 more fully ready INLAW suites with separate access - $1.5M BELOW BC Assessed Private appointment only.
Pièces
- TypeNiveauDimensionsPlancher
- Salle familialePrincipal17' 6.9" x 24'Autre
- Salle polyvalentePrincipal9' 8" x 11'Autre
- Salle à mangerPrincipal16' 9" x 17' 3"Autre
- SalonPrincipal13' 3.9" x 12' 9"Autre
- NidPrincipal8' 3" x 8' 3"Autre
- CuisinePrincipal17' 5" x 21' 5"Autre
- NidPrincipal9' 9.9" x 12' 3"Autre
- Salle familialePrincipal16' 9" x 17' 2"Autre
- Salle polyvalentePrincipal12' 6.9" x 14'Autre
- SalonPrincipal15' 3.9" x 16' 3.9"Autre
- Salle de loisirsEn dessous16' 5" x 23'Autre
- Salle à mangerPrincipal13' 8" x 16'Autre
- CuisinePrincipal14' 6.9" x 17'Autre
- Garde-mangerPrincipal4' 3.9" x 8'Autre
- Chambre à coucher principaleAu-dessus16' 6" x 17'Autre
- BureauAu-dessus8' 9" x 9' 9.6"Autre
- Chambre à coucherAu-dessus12' x 16' 3"Autre
- Chambre à coucherAu-dessus12' 9.9" x 14' 9"Autre
- Chambre à coucherAu-dessus16' x 16'Autre
- Chambre à coucherAu-dessus16' x 17' 9"Autre
- CuisineEn dessous9' 6" x 12'Autre
- Chambre à coucherAu-dessus11' 5" x 14' 3"Autre
- Chambre à coucherAu-dessus12' 8" x 16'Autre
- Chambre à coucherAu-dessus13' 9.6" x 15' 5"Autre
- Chambre à coucherAu-dessus22' 5" x 14' 2"Autre
- Chambre à coucherAu-dessus16' 5" x 16' 6"Autre
- Salle à mangerAu-dessus14' 3" x 21' 9.9"Autre
- CuisineAu-dessus9' x 10' 8"Autre
- Chambre à coucherEn dessous15' 9" x 17' 9.6"Autre
- Chambre à coucherEn dessous16' 9" x 26' 6"Autre
- CuisineEn dessous14' 6" x 18' 9.9"Autre
- RangementEn dessous8' 9" x 29' 9.6"Autre
- CuisinePrincipal8' 9.9" x 10' 6"Autre
- Salle à mangerPrincipal11' 9" x 13' 2"Autre
- SalonPrincipal15' 11" x 15' 6"Autre
Agents de cette inscription
Demandez plus d’infos
Demandez plus d’infos
Emplacement
1637 Angus Drive, Vancouver, British Columbia, V6J 4H2 Canada
Autour de cette propriété
En savoir plus au sujet du quartier et des commodités autour de cette résidence.
Demander de l’information sur le quartier
En savoir plus au sujet du quartier et des commodités autour de cette résidence
Demander maintenantCalculatrice de versements hypothécaires
- $
- %$
- %
- Capital et intérêts 0
- Impôt foncier 0
- Frais de copropriété 0

