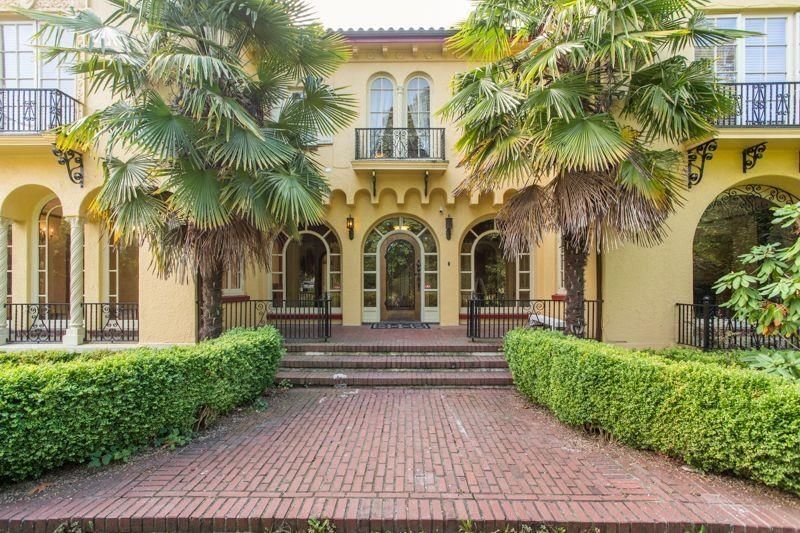Caractéristiques principales
- MLS® #: R2814256
- ID de propriété: SIRC1921537
- Type de propriété: Résidentiel, Maison unifamiliale détachée
- Aire habitable: 5 036 pi.ca.
- Grandeur du terrain: 0,83 ac
- Construit en: 1931
- Chambre(s) à coucher: 6
- Salle(s) de bain: 4+1
- Stationnement(s): 5
- Inscrit par:
- Pacific Evergreen Realty Ltd.
Description de la propriété
This exquisite Spanish-style Heritage house graces an expansive lot measuring 36,339 sqft and boasts a generous living space of 4,586 sqft. With an additional 1,909 sqft of unfinished area, this home offers spacious, open layouts, adorned with arched windows, elegant hardwoods, and impeccable craftsmanship throughout. From here, enjoy captivating views of the Fraser River, YVR, and Richmond. Upstairs, you'll discover five bedrooms and three bathrooms, while the main floor features a master bedroom with an ensuite bathroom. The basement houses a generously sized recreation room, perfect for various uses. Let your imagination run wild as you consider the possibilities for renovation, comfortable living, or the construction of an additional new home on this remarkable property.
Pièces
- TypeNiveauDimensionsPlancher
- Salle polyvalenteAu-dessus7' 11" x 10' 8"Autre
- Chambre à coucherAu-dessus14' 9.6" x 15' 11"Autre
- Penderie (Walk-in)Au-dessus4' 8" x 6' 6.9"Autre
- Chambre à coucherAu-dessus16' 9.6" x 16' 9.6"Autre
- Penderie (Walk-in)Au-dessus4' 8" x 6' 11"Autre
- Penderie (Walk-in)Au-dessus5' 3.9" x 5' 8"Autre
- Chambre à coucherAu-dessus13' 9.6" x 15'Autre
- Penderie (Walk-in)Au-dessus4' 3" x 5' 8"Autre
- Chambre à coucherAu-dessus9' 9.9" x 11' 2"Autre
- Salle de loisirsSous-sol15' 9" x 28' 9.6"Autre
- FoyerPrincipal13' 9.6" x 21' 3"Autre
- AutreSous-sol29' 3.9" x 32' 2"Autre
- SalonPrincipal16' 2" x 27' 9.6"Autre
- Salle à mangerPrincipal14' 5" x 16' 9.6"Autre
- CuisinePrincipal11' 6" x 16' 2"Autre
- Salle familialePrincipal13' 9.6" x 16' 2"Autre
- Chambre à coucher principalePrincipal13' 11" x 16' 2"Autre
- Salle de lavagePrincipal11' 9.6" x 11' 2"Autre
- Chambre à coucher principaleAu-dessus14' 9.6" x 20' 8"Autre
- Penderie (Walk-in)Au-dessus6' 11" x 7' 3.9"Autre
Agents de cette inscription
Demandez plus d’infos
Demandez plus d’infos
Emplacement
1850 Marine Drive SW, Vancouver, British Columbia, V6P 6B2 Canada
Autour de cette propriété
En savoir plus au sujet du quartier et des commodités autour de cette résidence.
Demander de l’information sur le quartier
En savoir plus au sujet du quartier et des commodités autour de cette résidence
Demander maintenantCalculatrice de versements hypothécaires
- $
- %$
- %
- Capital et intérêts 0
- Impôt foncier 0
- Frais de copropriété 0

