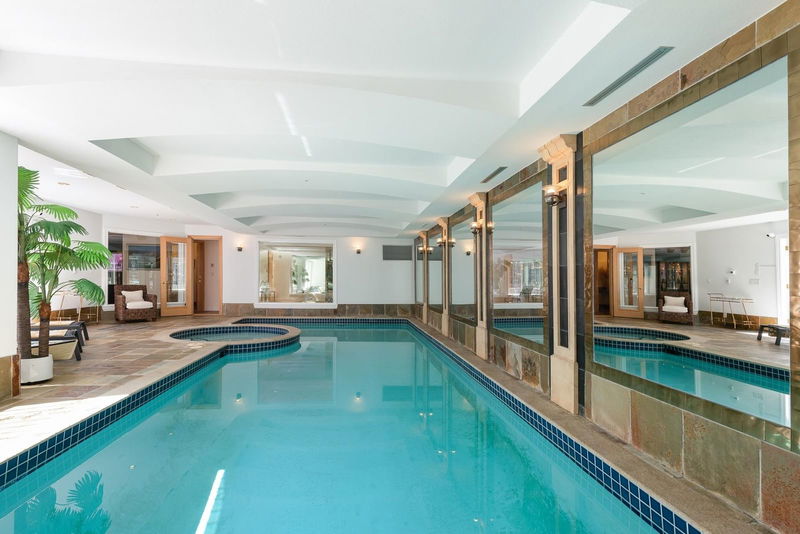Caractéristiques principales
- MLS® #: R2882007
- ID de propriété: SIRC1870261
- Type de propriété: Résidentiel, Maison unifamiliale détachée
- Aire habitable: 7 324 pi.ca.
- Grandeur du terrain: 0,33 ac
- Construit en: 1998
- Chambre(s) à coucher: 6
- Salle(s) de bain: 7+1
- Stationnement(s): 9
- Inscrit par:
- RE/MAX Westcoast
Description de la propriété
GOLD GEORGIE AWARD! This state of the art, custom build "crown jewel" sits on a massive 97x147sf lot inside the most prestigious S Granville neighbourhood. Interior designed by Joey Chan, over 7300sf of comfortable living offers a grand foyer, circular staircase, formal cross hall living and dining room, huge office and den with ensuite on main. Open & bright kitchen w/ wok room & breakfast nook & family room. 4 bedrooms up (all with ensuite), deluxe master bedroom with sitting area and balcony. An I/D pool w/ hot tub & sauna, media room & exercise room. A/C, 3 car garage, serene garden with fountain and waterfall. Superb home for entertaining and family living. Magee Secondary & Maple Grove Elementary catchment. Open House: Nov 26, Tue, 12-2PM.
Pièces
- TypeNiveauDimensionsPlancher
- Chambre à coucher principaleAu-dessus17' 9.9" x 20' 9.9"Autre
- Penderie (Walk-in)Au-dessus10' 11" x 7' 8"Autre
- Chambre à coucherAu-dessus11' 8" x 13' 8"Autre
- Chambre à coucherAu-dessus13' 3.9" x 8' 9.9"Autre
- Chambre à coucherAu-dessus12' x 13' 11"Autre
- Salle de sportEn dessous10' 2" x 13' 5"Autre
- Média / DivertissementEn dessous17' 5" x 18' 9"Autre
- Chambre à coucherEn dessous11' 9" x 9' 9.6"Autre
- Chambre à coucherEn dessous12' 6.9" x 9' 9.6"Autre
- Salle de lavageEn dessous8' 2" x 5' 11"Autre
- SalonPrincipal17' 5" x 18' 3"Autre
- Bureau à domicileEn dessous38' 9" x 27' 6.9"Autre
- Salle à mangerPrincipal14' 9.9" x 15' 5"Autre
- Salle familialePrincipal15' x 17' 11"Autre
- CuisinePrincipal14' 3.9" x 17' 11"Autre
- Cuisine wokPrincipal8' 9.9" x 8' 5"Autre
- Salle à mangerPrincipal17' 3" x 10' 6"Autre
- Bureau à domicilePrincipal20' 5" x 14' 3"Autre
- Salle de jeuxPrincipal15' x 14' 6"Autre
- FoyerPrincipal14' 9.9" x 15' 5"Autre
Agents de cette inscription
Demandez plus d’infos
Demandez plus d’infos
Emplacement
6388 Wiltshire Street, Vancouver, British Columbia, V6M 3M4 Canada
Autour de cette propriété
En savoir plus au sujet du quartier et des commodités autour de cette résidence.
Demander de l’information sur le quartier
En savoir plus au sujet du quartier et des commodités autour de cette résidence
Demander maintenantCalculatrice de versements hypothécaires
- $
- %$
- %
- Capital et intérêts 0
- Impôt foncier 0
- Frais de copropriété 0

