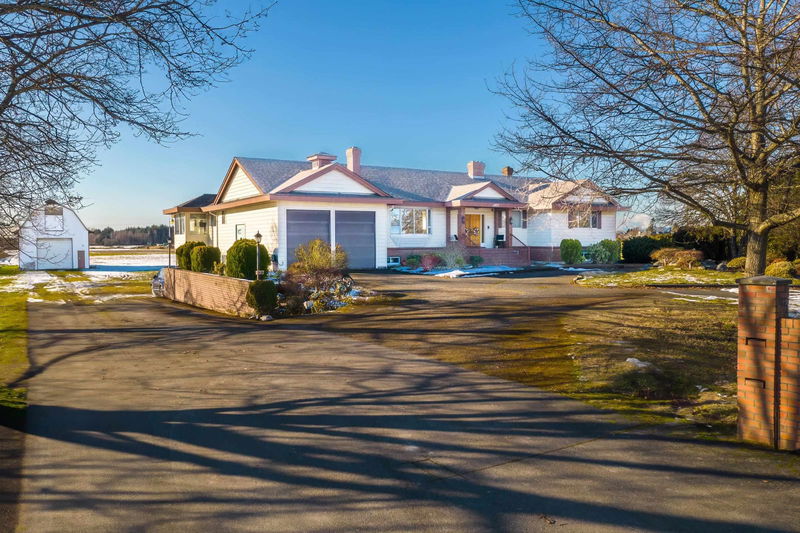Caractéristiques principales
- MLS® #: R3006195
- ID de propriété: SIRC2435855
- Type de propriété: Résidentiel, Maison unifamiliale détachée
- Aire habitable: 6 993 pi.ca.
- Grandeur du terrain: 4,98 ac
- Construit en: 1980
- Chambre(s) à coucher: 5
- Salle(s) de bain: 6+2
- Stationnement(s): 6
- Inscrit par:
- RE/MAX All Points Realty
Description de la propriété
Presenting for the first time on the market, this expansive 7700 sq. ft home situated on 5 acres of ALR land exudes a solid and well-constructed charm that is 45 years young. Offering 6 bedrooms, 8 bathrooms, and the flexibility to convert bonus and office spaces into additional bedrooms, this property is a canvas awaiting your personal touch. Complementing the residence is a substantial 1160 sq.ft barn with a loft, an attached 2-car garage, and an additional single garage ideal for a workshop. Enhancing the ambiance are three inviting fireplaces strategically placed throughout the home.
Pièces
- TypeNiveauDimensionsPlancher
- SalonPrincipal14' 9.6" x 19' 6"Autre
- Salle à mangerPrincipal10' x 16' 3.9"Autre
- Salle familialePrincipal18' 3" x 23' 5"Autre
- Salle à mangerPrincipal10' 6.9" x 16' 9.6"Autre
- CuisinePrincipal13' 2" x 9' 8"Autre
- Solarium/VerrièrePrincipal10' 9.9" x 4' 8"Autre
- Bureau à domicilePrincipal11' 9" x 11' 3"Autre
- Chambre à coucher principalePrincipal16' 9" x 18' 9"Autre
- Penderie (Walk-in)Principal7' 6" x 6' 3.9"Autre
- Chambre à coucherPrincipal11' 3.9" x 15' 9.6"Autre
- Penderie (Walk-in)Principal4' 11" x 6' 3"Autre
- Chambre à coucherPrincipal14' 9.6" x 18' 9"Autre
- Penderie (Walk-in)Principal6' 3.9" x 5'Autre
- Salle de lavagePrincipal13' 9.6" x 6' 9"Autre
- Salle de loisirsEn dessous18' 9" x 39' 8"Autre
- Salle à mangerEn dessous8' 6" x 14'Autre
- CuisineEn dessous10' 3" x 14'Autre
- Chambre à coucherEn dessous13' 5" x 10' 2"Autre
- Chambre à coucherEn dessous11' 5" x 12' 5"Autre
- CuisineEn dessous19' 9.6" x 14' 9.6"Autre
- ServiceEn dessous10' 3.9" x 8' 9"Autre
- RangementEn dessous4' 8" x 8' 9.9"Autre
- RangementEn dessous11' 3" x 10' 11"Autre
- Salle de lavageEn dessous9' 8" x 5' 8"Autre
- Salle de lavageEn dessous18' 2" x 6' 9"Autre
- Salle de jeuxEn dessous16' 3.9" x 15' 6.9"Autre
- BoudoirEn dessous16' 3.9" x 8' 2"Autre
Agents de cette inscription
Demandez plus d’infos
Demandez plus d’infos
Emplacement
11871 No. 3 Road, Richmond, British Columbia, V7A 1X3 Canada
Autour de cette propriété
En savoir plus au sujet du quartier et des commodités autour de cette résidence.
Demander de l’information sur le quartier
En savoir plus au sujet du quartier et des commodités autour de cette résidence
Demander maintenantCalculatrice de versements hypothécaires
- $
- %$
- %
- Capital et intérêts 0
- Impôt foncier 0
- Frais de copropriété 0

