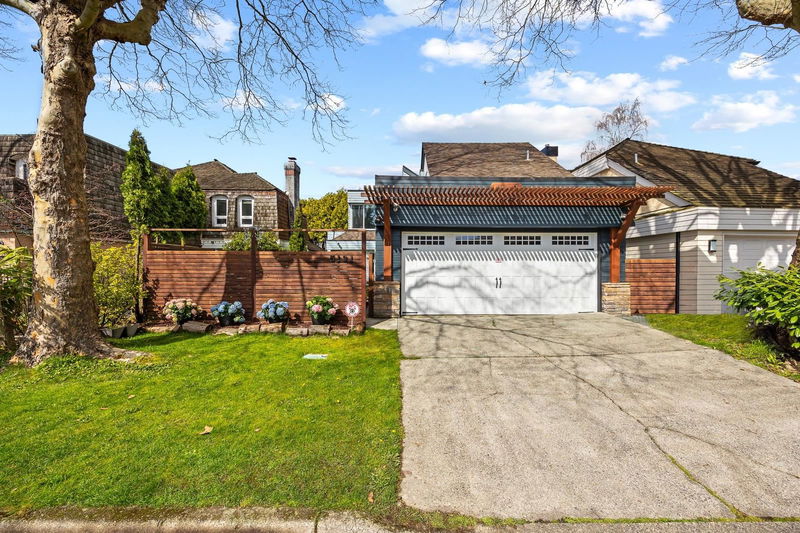Caractéristiques principales
- MLS® #: R2985296
- ID de propriété: SIRC2349316
- Type de propriété: Résidentiel, Maison unifamiliale détachée
- Aire habitable: 2 211 pi.ca.
- Grandeur du terrain: 3 881 pi.ca.
- Construit en: 1980
- Chambre(s) à coucher: 4
- Salle(s) de bain: 2+1
- Inscrit par:
- LeHomes Realty Premier
Description de la propriété
Bright family home with fully modern indoor and outdoor renovation. The beautifully connected front and rear garden brings comforting scents and colors to your living experience. Just a 5-minute walking distance to the best elementary schools: Jessie Wowk and Richmond Christian. In catchment area of Steveston-London Secondary. Upgrades include kitchen and bathrooms, heating system, fireplaces, windows, stairs and hallway, hardwood flooring, ceiling, lighting, garden design and transforming, outdoor gas fire pit table, wood siding, fence, cement floor, lawn, garage etc.
Pièces
- TypeNiveauDimensionsPlancher
- SalonPrincipal20' x 15'Autre
- Salle à mangerPrincipal12' 8" x 10' 3"Autre
- Salle familialePrincipal18' 11" x 12' 8"Autre
- CuisinePrincipal12' 3.9" x 8' 8"Autre
- Chambre à coucher principaleAu-dessus15' 3.9" x 11' 9"Autre
- Chambre à coucherAu-dessus13' 3.9" x 12'Autre
- Chambre à coucherAu-dessus11' 3.9" x 10' 6"Autre
- Chambre à coucherAu-dessus11' 3" x 10' 3.9"Autre
Agents de cette inscription
Demandez plus d’infos
Demandez plus d’infos
Emplacement
5131 Jaskow Drive, Richmond, British Columbia, V7E 5H8 Canada
Autour de cette propriété
En savoir plus au sujet du quartier et des commodités autour de cette résidence.
Demander de l’information sur le quartier
En savoir plus au sujet du quartier et des commodités autour de cette résidence
Demander maintenantCalculatrice de versements hypothécaires
- $
- %$
- %
- Capital et intérêts 9 180 $ /mo
- Impôt foncier n/a
- Frais de copropriété n/a

