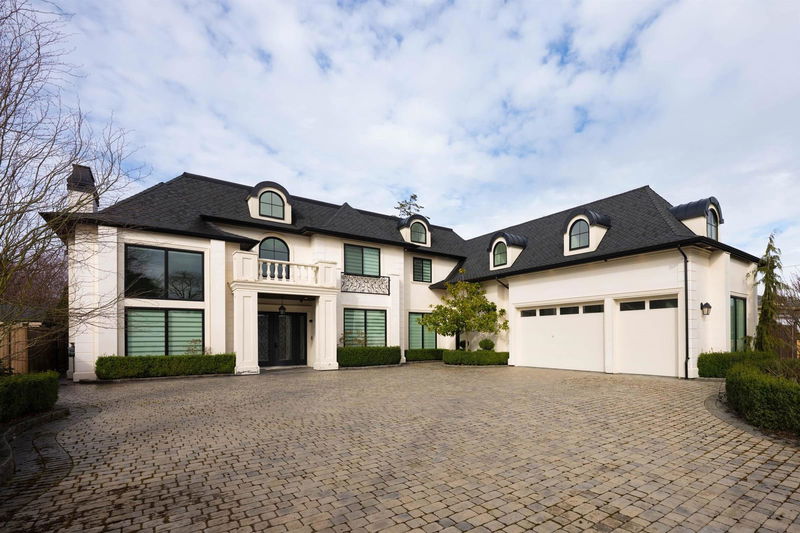Caractéristiques principales
- MLS® #: R2980248
- ID de propriété: SIRC2332590
- Type de propriété: Résidentiel, Maison unifamiliale détachée
- Aire habitable: 5 778 pi.ca.
- Grandeur du terrain: 14 783 pi.ca.
- Construit en: 2016
- Chambre(s) à coucher: 6
- Salle(s) de bain: 6+2
- Stationnement(s): 12
- Inscrit par:
- Dracco Pacific Realty
Description de la propriété
One of the top mansions sitting on a 14,783 sf lot, featuring with a total of 5,778 square feet living space, luxurious custom build French Chateau in Riverdale, Richmond. Classic world elegance with rich oak hardwood and marble floors, lavish use of European stone, 6 spacious rooms, 8 baths, with sauna, theatre, gourmet kitchen with island and high-end cabinets, appliances, beautiful garden with cellar, high-tech media,A/C, radiant heating and HRV, offering you an unparalleled living experience. Thompson Elementary and Burnett Secondary within school catchment. Open house Dec 13 Sat 2-4PM
Téléchargements et médias
Pièces
- TypeNiveauDimensionsPlancher
- FoyerPrincipal9' 9.9" x 20'Autre
- SalonPrincipal13' x 18' 3.9"Autre
- Salle à mangerPrincipal13' x 14' 6"Autre
- Cuisine de servicePrincipal5' 8" x 8'Autre
- Salle familialePrincipal13' 3.9" x 19' 6"Autre
- NidPrincipal10' x 19' 6"Autre
- CuisinePrincipal10' x 19' 6"Autre
- Cuisine wokPrincipal5' 6" x 14' 2"Autre
- Garde-mangerPrincipal5' 6" x 5' 6"Autre
- Bureau à domicilePrincipal11' x 12'Autre
- Média / DivertissementPrincipal12' 9.9" x 24' 6"Autre
- Cave à vinPrincipal6' x 4' 6"Autre
- Chambre à coucher principalePrincipal12' 8" x 15'Autre
- Chambre à coucherPrincipal12' 6" x 11'Autre
- VestibulePrincipal4' 3.9" x 10' 3.9"Autre
- Salle de lavagePrincipal7' 2" x 10' 3.9"Autre
- SaunaPrincipal5' 2" x 7' 6"Autre
- VestibulePrincipal4' 3.9" x 10' 3.9"Autre
- SaunaPrincipal5' 2" x 7' 6"Autre
- Chambre à coucher principaleAu-dessus15' x 14' 6"Autre
- Penderie (Walk-in)Au-dessus6' 8" x 8'Autre
- Chambre à coucher principaleAu-dessus13' 9.9" x 19' 6"Autre
- Penderie (Walk-in)Au-dessus10' 3.9" x 19' 6"Autre
- Chambre à coucherAu-dessus11' 9.9" x 13' 6"Autre
- Chambre à coucherAu-dessus11' 3.9" x 14' 8"Autre
Agents de cette inscription
Demandez plus d’infos
Demandez plus d’infos
Emplacement
5911 Gibbons Drive, Richmond, British Columbia, V7C 2C6 Canada
Autour de cette propriété
En savoir plus au sujet du quartier et des commodités autour de cette résidence.
Demander de l’information sur le quartier
En savoir plus au sujet du quartier et des commodités autour de cette résidence
Demander maintenantCalculatrice de versements hypothécaires
- $
- %$
- %
- Capital et intérêts 0
- Impôt foncier 0
- Frais de copropriété 0

