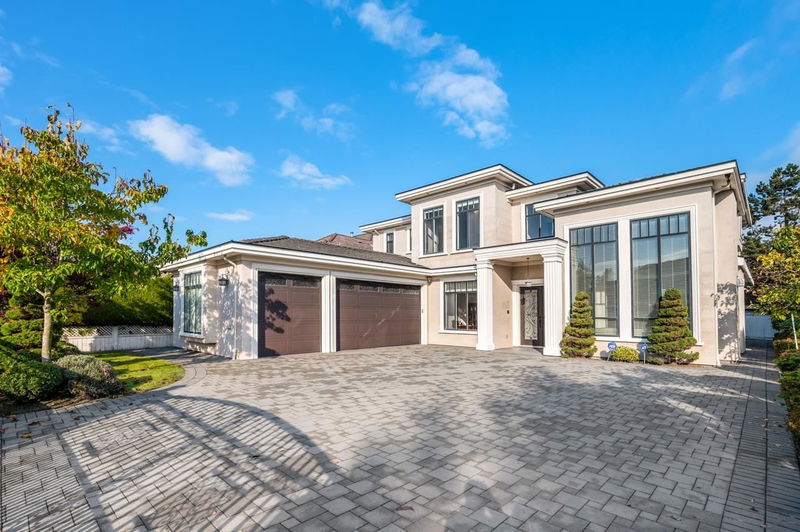Caractéristiques principales
- MLS® #: R2978021
- ID de propriété: SIRC2321950
- Type de propriété: Résidentiel, Maison unifamiliale détachée
- Aire habitable: 3 758 pi.ca.
- Grandeur du terrain: 8 276,40 pi.ca.
- Construit en: 2013
- Chambre(s) à coucher: 5
- Salle(s) de bain: 5+1
- Inscrit par:
- Macdonald Realty Westmar
Description de la propriété
Prestigious south facing house in the reputable Broadmoor subarea!3758 sqft custom build home at a nice 8119 sqft lot. Offer 5 bedrooms 5 and half baths, two kitchens, spacious media room & den, 3 car garage with beautiful front/back garden!20 ft ceiling height both living and family room. Features include radiant in floor heating,central AC, gourmet antique white kitchen cabinet, high ceiling, sauna, steam shower, whirlpool tub, radiant heating, HRV, air conditioner, high quality decorative materials, provide you with high end and luxurious experience. Quite and central location: walking distance to Steveston-London school, 5-min drive to Richmond shopping centre & NO 3 Rd skytrain transit.
Pièces
- TypeNiveauDimensionsPlancher
- Bureau à domicilePrincipal7' 9" x 10' 5"Autre
- FoyerPrincipal8' 5" x 11' 6"Autre
- SalonPrincipal12' 5" x 12'Autre
- Salle à mangerPrincipal14' 5" x 11' 9"Autre
- Salle familialePrincipal13' 2" x 19' 9.9"Autre
- Salle à mangerPrincipal7' 11" x 12' 9"Autre
- CuisinePrincipal13' x 13' 11"Autre
- AtelierPrincipal13' 2" x 5' 2"Autre
- Salle de loisirsPrincipal13' 5" x 16' 11"Autre
- Chambre à coucherPrincipal13' 3.9" x 9' 11"Autre
- Salle de lavagePrincipal11' 9.6" x 6' 9.9"Autre
- Chambre à coucherAu-dessus13' x 14' 6"Autre
- Chambre à coucherAu-dessus12' 6" x 12' 5"Autre
- Chambre à coucherAu-dessus12' 8" x 11' 6.9"Autre
- Chambre à coucher principaleAu-dessus13' 3" x 17' 5"Autre
- Penderie (Walk-in)Au-dessus7' 5" x 5' 8"Autre
- SaunaAu-dessus4' 11" x 3' 6.9"Autre
- RangementPrincipal8' 9" x 3' 2"Autre
Agents de cette inscription
Demandez plus d’infos
Demandez plus d’infos
Emplacement
7831 Broadmoor Boulevard, Richmond, British Columbia, V7A 1B1 Canada
Autour de cette propriété
En savoir plus au sujet du quartier et des commodités autour de cette résidence.
- 22.71% 50 to 64 years
- 20.37% 20 to 34 years
- 17.85% 35 to 49 years
- 14.06% 65 to 79 years
- 6.09% 15 to 19 years
- 5.26% 5 to 9 years
- 4.57% 80 and over
- 4.55% 10 to 14
- 4.54% 0 to 4
- Households in the area are:
- 69.12% Single family
- 23.42% Single person
- 5% Multi person
- 2.46% Multi family
- $113,403 Average household income
- $43,633 Average individual income
- People in the area speak:
- 37.17% Mandarin
- 25.7% English
- 21.29% Yue (Cantonese)
- 5.29% English and non-official language(s)
- 4.84% Tagalog (Pilipino, Filipino)
- 1.91% Min Nan (Chaochow, Teochow, Fukien, Taiwanese)
- 1.16% Japanese
- 1.04% Punjabi (Panjabi)
- 0.79% Spanish
- 0.79% Korean
- Housing in the area comprises of:
- 60.05% Single detached
- 18.95% Row houses
- 11.92% Apartment 1-4 floors
- 7.88% Duplex
- 1.2% Semi detached
- 0% Apartment 5 or more floors
- Others commute by:
- 19.62% Public transit
- 3.47% Other
- 1.31% Foot
- 0% Bicycle
- 30.46% Bachelor degree
- 29.85% High school
- 14.4% College certificate
- 10.49% Did not graduate high school
- 8.35% Post graduate degree
- 4.71% Trade certificate
- 1.74% University certificate
- The average air quality index for the area is 1
- The area receives 452.5 mm of precipitation annually.
- The area experiences 7.39 extremely hot days (26.68°C) per year.
Demander de l’information sur le quartier
En savoir plus au sujet du quartier et des commodités autour de cette résidence
Demander maintenantCalculatrice de versements hypothécaires
- $
- %$
- %
- Capital et intérêts 16 504 $ /mo
- Impôt foncier n/a
- Frais de copropriété n/a

