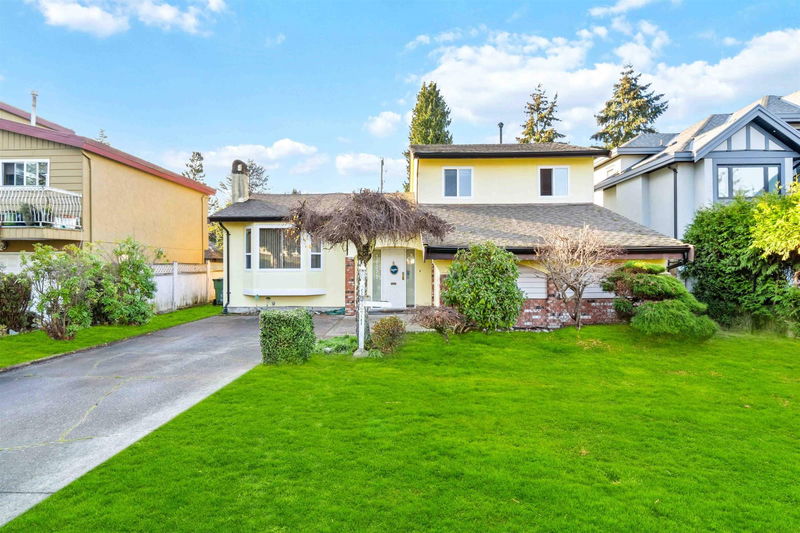Caractéristiques principales
- MLS® #: R2977498
- ID de propriété: SIRC2319803
- Type de propriété: Résidentiel, Maison unifamiliale détachée
- Aire habitable: 1 820 pi.ca.
- Grandeur du terrain: 8 282 pi.ca.
- Construit en: 1973
- Chambre(s) à coucher: 7
- Salle(s) de bain: 2+1
- Stationnement(s): 1
- Inscrit par:
- RE/MAX Crest Realty
Description de la propriété
Investment Alert! This property features a California-style split-level home with 7 rooms and 2.5 bathroom, making it an excellent investment opportunity. Currently, the rental income potential exceeds $10,000 per month. The residence possess a spacious main level with a large living and dining area, 5 bedrooms, and a cozy family room. It is also conveniently located near the highly-ranked Maple Lane Elementary School (recognized as one of the top 100 schools in the area) and Steveston-London Secondary School. This prime, family-friendly neighborhood is surrounded by parks, reputable schools, and is just minutes away from Richmond’s best amenities. Open house: Sat, 3/29, 2-4pm.
Pièces
- TypeNiveauDimensionsPlancher
- Chambre à coucherPrincipal19' 6" x 15' 3.9"Autre
- Chambre à coucherPrincipal10' 9.9" x 9' 9.9"Autre
- Chambre à coucherPrincipal16' 2" x 8' 2"Autre
- Salle de lavagePrincipal10' x 13' 9.6"Autre
- CuisinePrincipal15' 8" x 10' 3"Autre
- Chambre à coucherPrincipal11' 6.9" x 10' 3"Autre
- Chambre à coucher principaleAu-dessus11' 3" x 12' 3"Autre
- Chambre à coucherAu-dessus9' 9.6" x 11' 9.9"Autre
- Chambre à coucherAu-dessus11' 9.9" x 11' 9.9"Autre
Agents de cette inscription
Demandez plus d’infos
Demandez plus d’infos
Emplacement
10271 Thirlmere Drive, Richmond, British Columbia, V7A 1R5 Canada
Autour de cette propriété
En savoir plus au sujet du quartier et des commodités autour de cette résidence.
Demander de l’information sur le quartier
En savoir plus au sujet du quartier et des commodités autour de cette résidence
Demander maintenantCalculatrice de versements hypothécaires
- $
- %$
- %
- Capital et intérêts 10 249 $ /mo
- Impôt foncier n/a
- Frais de copropriété n/a

