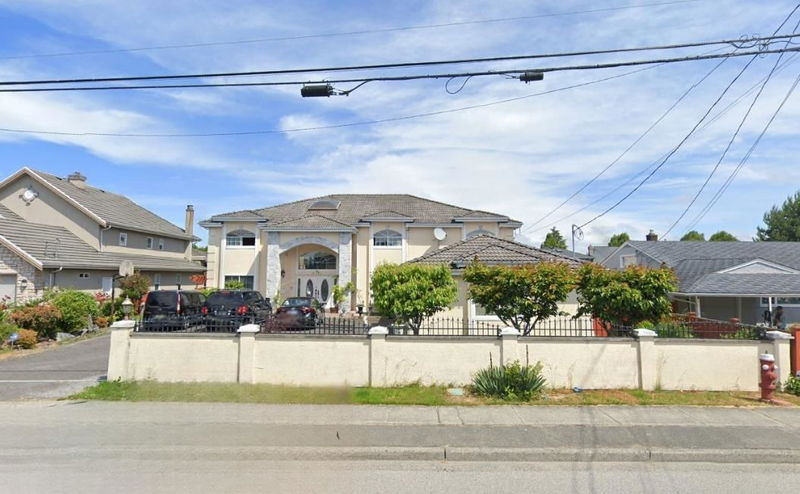Caractéristiques principales
- MLS® #: R2974772
- ID de propriété: SIRC2309409
- Type de propriété: Résidentiel, Maison unifamiliale détachée
- Aire habitable: 5 036 pi.ca.
- Grandeur du terrain: 15 246 pi.ca.
- Construit en: 1992
- Chambre(s) à coucher: 6
- Salle(s) de bain: 5
- Stationnement(s): 7
- Inscrit par:
- RE/MAX Westcoast
Description de la propriété
Welcome to 5171 Moncton Street, A Rare Development Opportunity in Westwind! This expansive 15,357 sq.ft. lot (180x85) offers incredible potential. Featuring 6 bedrooms, 5 baths, and over 5,000 sq.ft. of living space with desirable North-South exposure, this property is zoned RSM/L, allowing for a 4-plex development. Perfect for builders, investors, or future growth, whether you choose to redevelop or hold, this is a rare chance to secure a high-value lot in a sought-after neighborhood. Additionally this home within the catchment areas for Westwind Elementary and Steveston-London Secondary schools Don’t miss out!
Pièces
- TypeNiveauDimensionsPlancher
- SalonPrincipal19' x 18'Autre
- Salle à mangerPrincipal16' x 12'Autre
- CuisinePrincipal16' x 12'Autre
- Salle familialePrincipal21' x 12'Autre
- Cuisine wokPrincipal7' x 6'Autre
- NidPrincipal10' x 9'Autre
- Chambre à coucherPrincipal16' x 14'Autre
- Salle de lavagePrincipal11' x 7'Autre
- Chambre à coucher principaleAu-dessus19' x 4'Autre
- Chambre à coucherAu-dessus18' x 12'Autre
- Chambre à coucherAu-dessus14' x 12'Autre
- Chambre à coucherAu-dessus12' x 11'Autre
- Chambre à coucherAu-dessus9' x 9'Autre
Agents de cette inscription
Demandez plus d’infos
Demandez plus d’infos
Emplacement
5171 Moncton Street, Richmond, British Columbia, V7E 3B2 Canada
Autour de cette propriété
En savoir plus au sujet du quartier et des commodités autour de cette résidence.
Demander de l’information sur le quartier
En savoir plus au sujet du quartier et des commodités autour de cette résidence
Demander maintenantCalculatrice de versements hypothécaires
- $
- %$
- %
- Capital et intérêts 14 648 $ /mo
- Impôt foncier n/a
- Frais de copropriété n/a

