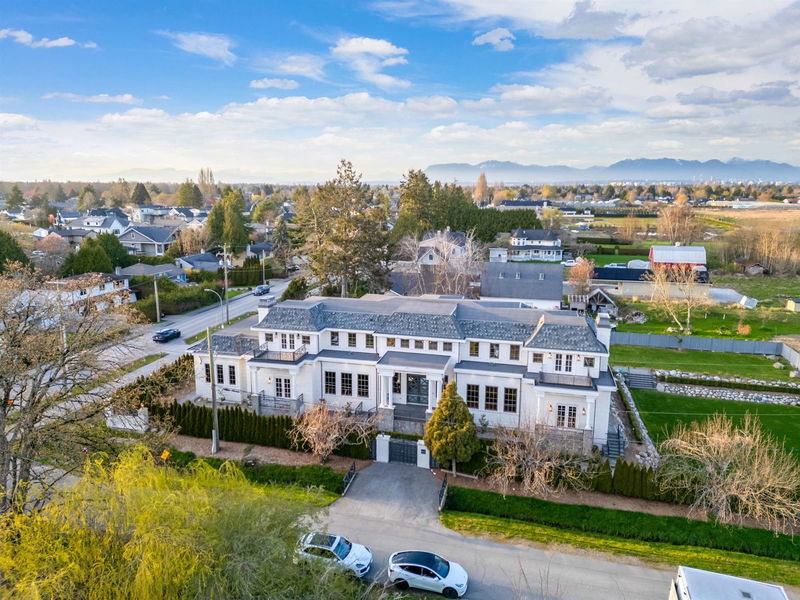Caractéristiques principales
- MLS® #: R2966203
- ID de propriété: SIRC2277992
- Type de propriété: Résidentiel, Maison unifamiliale détachée
- Aire habitable: 9 321 pi.ca.
- Grandeur du terrain: 31 798,80 pi.ca.
- Construit en: 2020
- Chambre(s) à coucher: 6
- Salle(s) de bain: 7+1
- Stationnement(s): 10
- Inscrit par:
- Dracco Pacific Realty
Description de la propriété
Unbelievable Luxury Awaits! Step into the grand 30-foot entrance with double handcrafted staircases, soaring 14-foot ceilings, and stunning real wood paneling that screams elegance & grandeur. The chef’s and spice kitchens are outfitted with WOLF and SUB-ZERO appliances, dual islands, & marble countertops. 5 bdrms, each with its own ensuite upstairs, including 2 luxurious primary suites & a legal 1-bdrm suite lock-off on main flr, perfect for guests. The oversized backyard is complete w/ a built-in BBQ & cozy firepit, making it the perfect spot for unforgettable gatherings. Control 4 system, 16-camera CCTV, 13-zone radiant heating, 2 A/C units, and 2 HRV systems, providing top-tier comfort and security. This one is more than just a house, it’s a lifestyle of pure luxury and sophistication.
Pièces
- TypeNiveauDimensionsPlancher
- FoyerPrincipal24' 11" x 16' 5"Autre
- SalonPrincipal21' 6.9" x 17' 6.9"Autre
- Salle à mangerPrincipal22' x 15' 11"Autre
- Salle familialePrincipal21' 6" x 24' 9.9"Autre
- NidPrincipal24' 5" x 9' 8"Autre
- CuisinePrincipal24' 5" x 14' 9.9"Autre
- Cuisine wokPrincipal9' 9.6" x 12' 3.9"Autre
- Garde-mangerPrincipal7' 9.6" x 6' 9"Autre
- Bureau à domicilePrincipal14' 3" x 13' 5"Autre
- Média / DivertissementPrincipal20' 8" x 17' 2"Autre
- BarPrincipal8' 9" x 18' 9.9"Autre
- SalonPrincipal21' 6" x 13' 6"Autre
- CuisinePrincipal21' 6" x 13' 6"Autre
- Salle de sportPrincipal15' 3.9" x 12' 3.9"Autre
- Chambre à coucherPrincipal15' 9.6" x 10' 9.9"Autre
- SaunaPrincipal5' 9.9" x 7' 9"Autre
- Salle de lavagePrincipal8' 6.9" x 15' 5"Autre
- Salle de loisirsAu-dessus24' 5" x 21' 9"Autre
- Chambre à coucher principaleAu-dessus40' 9.9" x 23' 9.6"Autre
- Penderie (Walk-in)Au-dessus18' 9" x 8' 8"Autre
- Chambre à coucher principaleAu-dessus18' 9.9" x 16' 9.6"Autre
- Chambre à coucherAu-dessus14' 9.6" x 14' 9.6"Autre
- Chambre à coucherAu-dessus13' 9" x 12' 3.9"Autre
- Chambre à coucherAu-dessus14' 6.9" x 11' 9"Autre
Agents de cette inscription
Demandez plus d’infos
Demandez plus d’infos
Emplacement
6079 Monteith Road, Richmond, British Columbia, V7E 2G6 Canada
Autour de cette propriété
En savoir plus au sujet du quartier et des commodités autour de cette résidence.
Demander de l’information sur le quartier
En savoir plus au sujet du quartier et des commodités autour de cette résidence
Demander maintenantCalculatrice de versements hypothécaires
- $
- %$
- %
- Capital et intérêts 38 522 $ /mo
- Impôt foncier n/a
- Frais de copropriété n/a

