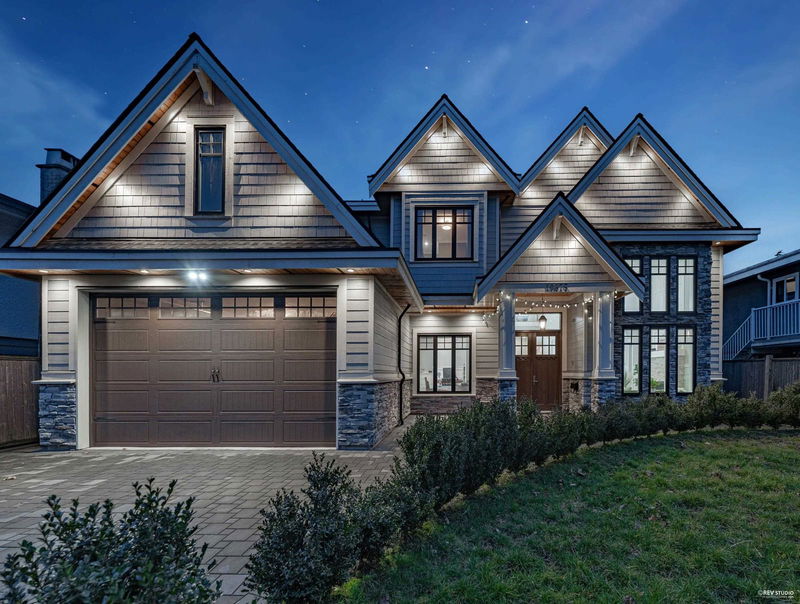Caractéristiques principales
- MLS® #: R2962664
- ID de propriété: SIRC2265761
- Type de propriété: Résidentiel, Maison unifamiliale détachée
- Aire habitable: 3 075 pi.ca.
- Grandeur du terrain: 6 001 pi.ca.
- Construit en: 2015
- Chambre(s) à coucher: 5
- Salle(s) de bain: 4+1
- Stationnement(s): 4
- Inscrit par:
- Dracco Pacific Realty
Description de la propriété
Welcome to this custom-built 5-bedroom luxury home in the highly desirable Steveston neighborhood. The main flr features an open-concept design w/ large windows, 16" ceilings, & a modern kitchen w/ a practical layout perfect for both daily living & entertaining. A spacious bedroom on this level offers flexibility for guests/elders, w/ easy access to the peaceful backyard. Upstairs, you'll find four bright & spacious bedrooms, offering privacy & comfort. The outdoor area is designed w/ sustainable materials, creating a tranquil & private environment. Located in North Steveston, this home is just mins fr. the W Dyke Trail, Steveston Village, & is only a 15mins drive to the city center. School Catchment: Manoah Steves Elementary & Hugh Boyd Secondary.
Pièces
- TypeNiveauDimensionsPlancher
- SalonPrincipal12' x 15' 9"Autre
- Salle à mangerPrincipal12' 11" x 9' 3.9"Autre
- CuisinePrincipal13' 11" x 15' 8"Autre
- Cuisine wokPrincipal8' 2" x 4' 9.9"Autre
- Salle familialePrincipal15' 2" x 15' 8"Autre
- Chambre à coucherPrincipal13' 6.9" x 15' 8"Autre
- Bureau à domicilePrincipal9' 11" x 9' 9.9"Autre
- Salle de lavagePrincipal14' x 8' 2"Autre
- FoyerPrincipal8' 11" x 18' 6.9"Autre
- AutrePrincipal11' 11" x 9' 3.9"Autre
- RangementPrincipal3' 8" x 8' 2"Autre
- Chambre à coucher principaleAu-dessus13' 8" x 18' 9.6"Autre
- Penderie (Walk-in)Au-dessus6' 6.9" x 7'Autre
- Chambre à coucherAu-dessus13' 2" x 11' 6.9"Autre
- Chambre à coucherAu-dessus13' 8" x 9' 11"Autre
- Chambre à coucherAu-dessus9' 11" x 13' 9.6"Autre
Agents de cette inscription
Demandez plus d’infos
Demandez plus d’infos
Emplacement
10875 Springmont Gate, Richmond, British Columbia, V7E 1Y3 Canada
Autour de cette propriété
En savoir plus au sujet du quartier et des commodités autour de cette résidence.
Demander de l’information sur le quartier
En savoir plus au sujet du quartier et des commodités autour de cette résidence
Demander maintenantCalculatrice de versements hypothécaires
- $
- %$
- %
- Capital et intérêts 15 528 $ /mo
- Impôt foncier n/a
- Frais de copropriété n/a

