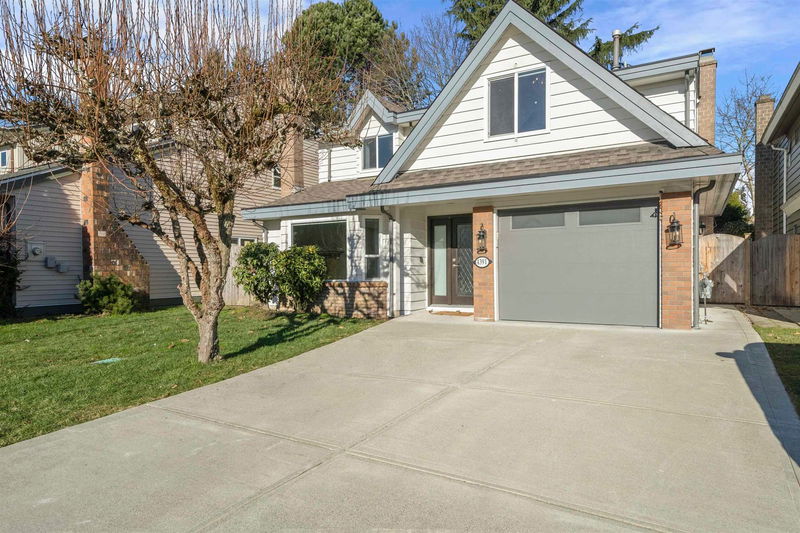Caractéristiques principales
- MLS® #: R2961678
- ID de propriété: SIRC2261512
- Type de propriété: Résidentiel, Maison unifamiliale détachée
- Aire habitable: 2 682 pi.ca.
- Grandeur du terrain: 0,09 ac
- Construit en: 1980
- Chambre(s) à coucher: 4
- Salle(s) de bain: 2+1
- Inscrit par:
- 1NE Collective Realty Inc.
Description de la propriété
Welcome to the "Riverdale" area. The house sitted in a quiet cul-de-sac. Steps away from Thompson elementary school. House has being renovated throughout includes flooring, washroom, kitchen, paint, stairs, carpet, much more.. move in ready.. its in a great condition.... Shopping center nearby easy access to city center and airport.. Save your headache on the renovation and move in. ideal for growing family.. Feature 4 bedroom and 1 big games room on the upper floor.
Pièces
- TypeNiveauDimensionsPlancher
- Chambre à coucherAu-dessus9' 6" x 11' 9.9"Autre
- Chambre à coucher principaleAu-dessus16' x 12' 9.6"Autre
- Penderie (Walk-in)Au-dessus9' 9.9" x 6' 9"Autre
- Salle de jeuxAu-dessus17' 6" x 12' 9.6"Autre
- FoyerPrincipal14' 3" x 6'Autre
- SalonPrincipal18' 9.9" x 14' 8"Autre
- Salle à mangerPrincipal12' 9" x 11' 9.9"Autre
- CuisinePrincipal14' x 10' 9"Autre
- NidPrincipal14' x 8' 6"Autre
- Salle familialePrincipal14' 11" x 13' 9.6"Autre
- Salle de lavagePrincipal8' 9" x 9' 5"Autre
- Chambre à coucherAu-dessus8' 11" x 11' 9.9"Autre
- Chambre à coucherAu-dessus9' 3" x 11' 9.9"Autre
Agents de cette inscription
Demandez plus d’infos
Demandez plus d’infos
Emplacement
4391 Tiffin Crescent, Richmond, British Columbia, V7C 4X7 Canada
Autour de cette propriété
En savoir plus au sujet du quartier et des commodités autour de cette résidence.
Demander de l’information sur le quartier
En savoir plus au sujet du quartier et des commodités autour de cette résidence
Demander maintenantCalculatrice de versements hypothécaires
- $
- %$
- %
- Capital et intérêts 0
- Impôt foncier 0
- Frais de copropriété 0

