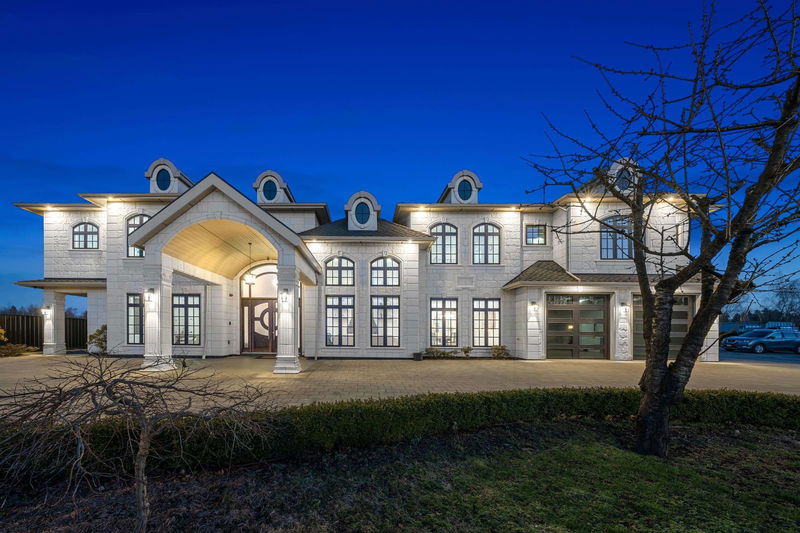Caractéristiques principales
- MLS® #: R2961963
- ID de propriété: SIRC2261308
- Type de propriété: Résidentiel, Maison unifamiliale détachée
- Aire habitable: 12 724 pi.ca.
- Grandeur du terrain: 3,36 ac
- Construit en: 2020
- Chambre(s) à coucher: 9
- Salle(s) de bain: 8+1
- Stationnement(s): 2
- Inscrit par:
- Sutton Group-West Coast Realty
Description de la propriété
Country living in the city at its best! This spectacular one-owner custom home sits on a massive 3.36-acre (146,492 sq. ft.) lot with nearly 12,000 sq. ft. of living space in the heart of Richmond. Featuring 9 bedrooms and 9 bathrooms, including two master suites and a 2-bedroom, 2-bath legal suite, this home offers luxury and functionality. Grand entrance with high ceilings, high-end finishes, media room, office, and a gourmet chef’s kitchen with a large island, breakfast bar, and separate wok kitchen. The family room opens to a park-like garden, perfect for BBQs and summer gatherings. Equipped with solar panels, A/C, HRV, radiant heating, and central vac, this home is energy-efficient and comfortable. Yearly rental income of $117,200! A true oasis in the city with endless potential!
Pièces
- TypeNiveauDimensionsPlancher
- FoyerPrincipal13' x 12'Autre
- SalonPrincipal20' 6" x 14' 6"Autre
- Salle à mangerPrincipal17' 6" x 14' 6"Autre
- VestibulePrincipal7' 6" x 10' 6"Autre
- CuisinePrincipal20' x 12' 6"Autre
- Cuisine wokPrincipal11' 9.9" x 12' 6"Autre
- NidPrincipal23' 3.9" x 11' 9.9"Autre
- Salle familialePrincipal20' x 17'Autre
- Bureau à domicilePrincipal13' x 14'Autre
- Salle de loisirsPrincipal17' x 18'Autre
- Salle polyvalentePrincipal12' x 11' 6"Autre
- Chambre à coucherPrincipal13' 6" x 20'Autre
- Média / DivertissementPrincipal27' x 17'Autre
- Salle de sportPrincipal12' 2" x 9'Autre
- Chambre à coucher principaleAu-dessus20' 2" x 14'Autre
- Penderie (Walk-in)Au-dessus10' x 11' 9.9"Autre
- Penderie (Walk-in)Au-dessus11' 6" x 10'Autre
- Chambre à coucherAu-dessus17' 6" x 14' 6"Autre
- Chambre à coucherAu-dessus15' 6" x 14'Autre
- Chambre à coucherAu-dessus16' 6" x 14'Autre
- AutreAu-dessus21' 9.9" x 12' 2"Autre
- Salle de lavageAu-dessus6' x 7' 9.9"Autre
- Chambre à coucherAu-dessus13' 8" x 14'Autre
- Chambre à coucherAu-dessus20' 2" x 17'Autre
- Penderie (Walk-in)Au-dessus13' 6" x 9' 3.9"Autre
- Penderie (Walk-in)Au-dessus6' 6" x 10' 6"Autre
- SalonAu-dessus20' x 18'Autre
- CuisineAu-dessus13' 9.9" x 6' 9.9"Autre
- Chambre à coucherAu-dessus12' x 12' 6"Autre
- Chambre à coucherAu-dessus10' 2" x 9' 3.9"Autre
Agents de cette inscription
Demandez plus d’infos
Demandez plus d’infos
Emplacement
6460 No. 5 Road, Richmond, British Columbia, V6Y 2T9 Canada
Autour de cette propriété
En savoir plus au sujet du quartier et des commodités autour de cette résidence.
Demander de l’information sur le quartier
En savoir plus au sujet du quartier et des commodités autour de cette résidence
Demander maintenantCalculatrice de versements hypothécaires
- $
- %$
- %
- Capital et intérêts 48 733 $ /mo
- Impôt foncier n/a
- Frais de copropriété n/a

