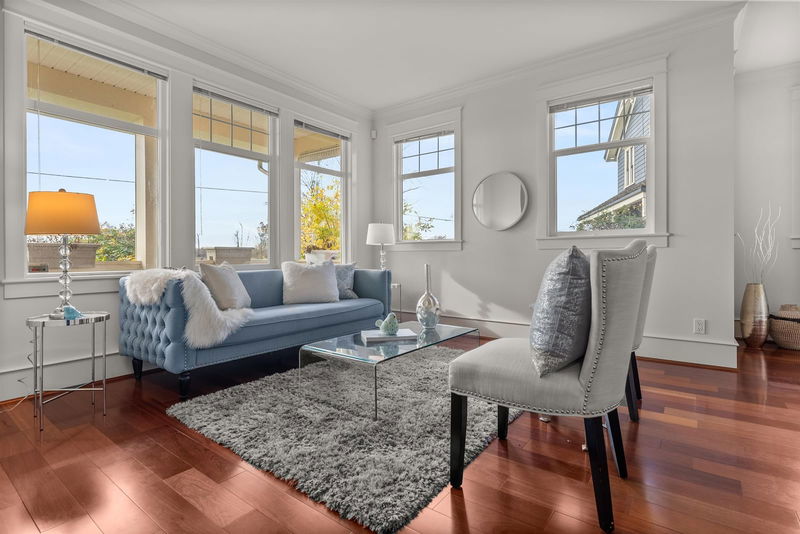Caractéristiques principales
- MLS® #: R2953461
- ID de propriété: SIRC2232724
- Type de propriété: Résidentiel, Maison de ville
- Aire habitable: 2 722 pi.ca.
- Construit en: 2001
- Chambre(s) à coucher: 3
- Salle(s) de bain: 2+2
- Stationnement(s): 2
- Inscrit par:
- RE/MAX Westcoast
Description de la propriété
Freshly painted and move in ready, this rarely available STEVESTON WATERFRONT 3-level detached townhouse at London Landing is the one you’ve been waiting for!! Offering stunning unobstructed views of the Fraser River & Shady Island, the 2,722 sq ft floor plan features 3-beds, 4-baths, and boasts many extras. The renovated Chef’s Galley Kitchen includes a Fisher & Paykel Fridge and Dishwasher, Miele steam oven, pot-filler, instant hot water, and shaker-style cabinets. Separate Eating Nook, Dining area, Livingroom, and Family Room. The huge primary bedroom has River views, A/C, and plenty of custom closeting. Large windows flood the home with natural light. Private double garage wired for a Generac. Relax on your spacious water-view front porch while enjoying a glass of wine!
Pièces
- TypeNiveauDimensionsPlancher
- SalonPrincipal12' 3" x 14' 9.9"Autre
- Salle à mangerPrincipal13' 3" x 11' 2"Autre
- Salle familialePrincipal14' x 14' 6.9"Autre
- NidPrincipal8' 6" x 11'Autre
- CuisinePrincipal12' 6.9" x 11'Autre
- FoyerPrincipal6' x 9'Autre
- Chambre à coucher principaleAu-dessus13' 3" x 17' 5"Autre
- Penderie (Walk-in)Au-dessus10' 6.9" x 6'Autre
- Chambre à coucherAu-dessus11' 9.9" x 9' 11"Autre
- Chambre à coucherAu-dessus13' 3" x 11' 3"Autre
- Média / DivertissementEn dessous17' 3" x 16' 2"Autre
- AtelierEn dessous12' 2" x 11' 9.6"Autre
- RangementEn dessous4' 8" x 2' 9.9"Autre
- RangementEn dessous6' 2" x 10' 9"Autre
Agents de cette inscription
Demandez plus d’infos
Demandez plus d’infos
Emplacement
13400 Princess Street #1, Richmond, British Columbia, V7E 6R5 Canada
Autour de cette propriété
En savoir plus au sujet du quartier et des commodités autour de cette résidence.
- 23.43% 50 to 64 years
- 23.01% 35 to 49 years
- 20.5% 65 to 79 years
- 10.46% 20 to 34 years
- 5.44% 10 to 14 years
- 4.6% 5 to 9 years
- 4.6% 15 to 19 years
- 4.18% 0 to 4 years
- 3.77% 80 and over
- Households in the area are:
- 66.66% Single family
- 29.17% Single person
- 3.13% Multi person
- 1.04% Multi family
- $184,000 Average household income
- $84,600 Average individual income
- People in the area speak:
- 72.78% English
- 10.26% Yue (Cantonese)
- 8.03% Mandarin
- 3.57% English and non-official language(s)
- 1.34% German
- 1.34% Punjabi (Panjabi)
- 0.89% Portuguese
- 0.89% Spanish
- 0.45% French
- 0.45% Arabic
- Housing in the area comprises of:
- 41.59% Apartment 1-4 floors
- 37.62% Single detached
- 15.85% Row houses
- 3.96% Duplex
- 0.99% Semi detached
- 0% Apartment 5 or more floors
- Others commute by:
- 5.13% Public transit
- 3.85% Bicycle
- 3.85% Other
- 2.56% Foot
- 26.4% Bachelor degree
- 25.84% High school
- 18.53% College certificate
- 8.99% Post graduate degree
- 7.87% Did not graduate high school
- 7.31% Trade certificate
- 5.05% University certificate
- The average air quality index for the area is 1
- The area receives 424.71 mm of precipitation annually.
- The area experiences 7.39 extremely hot days (26.59°C) per year.
Demander de l’information sur le quartier
En savoir plus au sujet du quartier et des commodités autour de cette résidence
Demander maintenantCalculatrice de versements hypothécaires
- $
- %$
- %
- Capital et intérêts 9 521 $ /mo
- Impôt foncier n/a
- Frais de copropriété n/a

