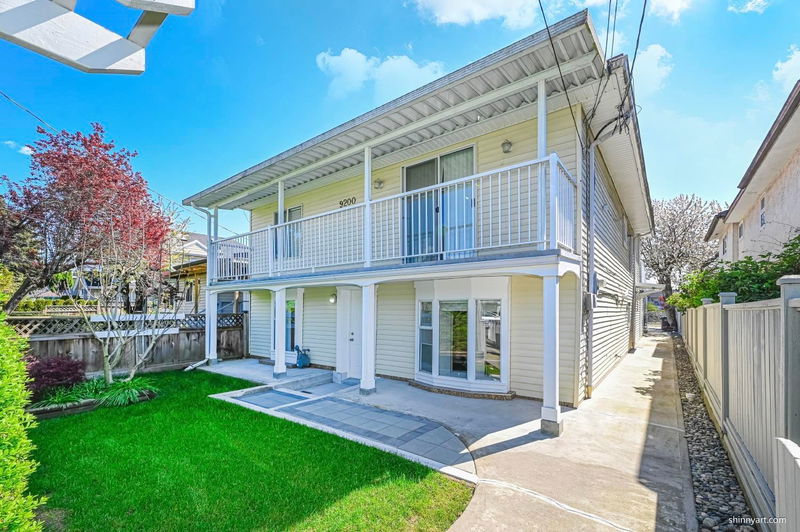Caractéristiques principales
- MLS® #: R2874851
- ID de propriété: SIRC2160543
- Type de propriété: Résidentiel, Maison unifamiliale détachée
- Aire habitable: 2 212 pi.ca.
- Grandeur du terrain: 0,09 ac
- Construit en: 1950
- Chambre(s) à coucher: 5
- Salle(s) de bain: 3
- Stationnement(s): 6
- Inscrit par:
- Royal Pacific Realty Corp.
Description de la propriété
Located in the sought-after West Cambie neighborhood of Richmond, this 2-story home has recently undergone renovation exceeding $200K. Located in a quiet community, this property sits on a spacious 33x122 lot (4027 sqft), with an interior over 2200 sqft. Upstairs featuring a newly renovated kitchen w/ a laundry room, 4 bedrooms, 2 baths, a family room & enjoy ample leisure space on the oversized new sundeck. The main floor features 1 bedroom, 2 flex rooms, 2 living areas, and a bathroom. Durable metal roof, 2 car tandem garage and a concrete yard at the rear can park an additional 5-6 cars. Just minutes away from the airport, close to restaurants, several major shopping centers and the future Capstan Way SkyTrain station. Just steps to parks & RC Talmey Elem School.
Pièces
- TypeNiveauDimensionsPlancher
- Salle de jeuxEn dessous11' x 14' 6"Autre
- Salle de loisirsEn dessous9' x 10' 6"Autre
- Salle polyvalenteEn dessous11' 6" x 15' 6"Autre
- SalonPrincipal11' 3.9" x 14' 6"Autre
- CuisinePrincipal11' x 11'Autre
- Salle à mangerPrincipal5' x 11'Autre
- Chambre à coucher principalePrincipal10' 8" x 10' 6.9"Autre
- Chambre à coucherPrincipal8' 11" x 11' 9.9"Autre
- RangementPrincipal5' 8" x 6' 3.9"Autre
- Chambre à coucherPrincipal9' 9.6" x 10' 8"Autre
- Chambre à coucherPrincipal11' 3.9" x 15' 2"Autre
- Chambre à coucherEn dessous11' x 14' 6"Autre
Agents de cette inscription
Demandez plus d’infos
Demandez plus d’infos
Emplacement
9200 Walford Street, Richmond, British Columbia, V6X 1P4 Canada
Autour de cette propriété
En savoir plus au sujet du quartier et des commodités autour de cette résidence.
Demander de l’information sur le quartier
En savoir plus au sujet du quartier et des commodités autour de cette résidence
Demander maintenantCalculatrice de versements hypothécaires
- $
- %$
- %
- Capital et intérêts 0
- Impôt foncier 0
- Frais de copropriété 0

