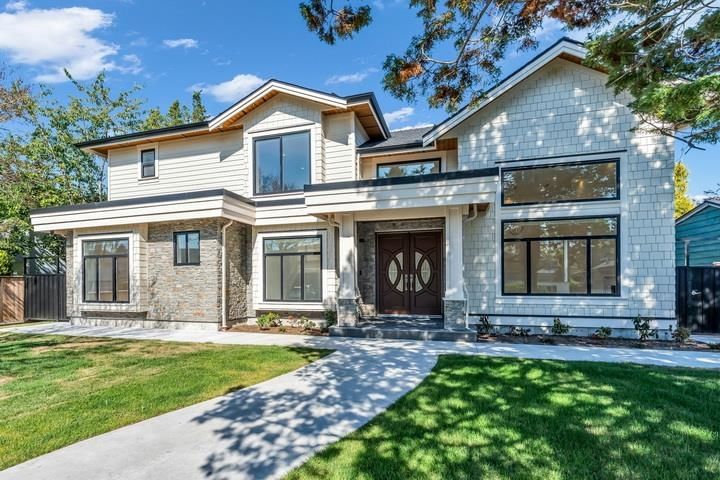Caractéristiques principales
- MLS® #: R2941373
- ID de propriété: SIRC2156085
- Type de propriété: Résidentiel, Maison unifamiliale détachée
- Aire habitable: 3 078 pi.ca.
- Grandeur du terrain: 0,17 ac
- Construit en: 2024
- Chambre(s) à coucher: 4
- Salle(s) de bain: 5
- Stationnement(s): 5
- Inscrit par:
- RE/MAX Westcoast
Description de la propriété
Luxury 3,040 sf brand new modern home boasting impressive 16' ceiling in living/dining/foyer. 7,208 sf (68’ x 106’) lot on serene, tree-lined street in a truly family-oriented SE-Richmond neighbourhood. Plenty of parking: 3-car garage + space for 2 more off back-lane via secure gate. Quality-built: Hardy/shake/stone ext; 9' ceilings up & rest of main; Euro-white kitchen feat. Miele appliances (6-burner gas + 4-element smooth cooktops) + wok/spice kitch; engineered hardwood & large, easy-to-maintain tiles thru-out; radiant HW heat + AC & HRV system. 4-bdrms (3-up/1-down), den, + 5 full baths (3 ensuites). Perfect for growing family: 2 living rms + 2 family rms + formal dining rm & tons of outdoor space. Legal 1-bdrm suite (separate W/D): perfect for grandparents or mortgage helper.
Pièces
- TypeNiveauDimensionsPlancher
- Chambre à coucher principaleAu-dessus13' 9.6" x 16' 9.9"Autre
- Penderie (Walk-in)Au-dessus6' 8" x 6' 11"Autre
- Chambre à coucherAu-dessus10' 9.9" x 13' 8"Autre
- Chambre à coucherAu-dessus10' 3.9" x 10' 9.9"Autre
- SalonPrincipal10' 11" x 11' 9.9"Autre
- CuisinePrincipal9' 9.9" x 11' 9.9"Autre
- Chambre à coucherPrincipal10' 9.6" x 10' 11"Autre
- SalonPrincipal12' 9.9" x 13' 6"Autre
- Salle à mangerPrincipal10' 6.9" x 12' 9.9"Autre
- CuisinePrincipal11' 2" x 12' 8"Autre
- Cuisine wokPrincipal5' 6.9" x 11' 2"Autre
- Salle familialePrincipal11' 6" x 14' 8"Autre
- BoudoirPrincipal10' 5" x 12' 2"Autre
- FoyerPrincipal8' 11" x 21' 2"Autre
- Salle de lavagePrincipal5' x 10' 9.6"Autre
- Salle polyvalenteAu-dessus11' 5" x 11' 6.9"Autre
Agents de cette inscription
Demandez plus d’infos
Demandez plus d’infos
Emplacement
10731 Swinton Crescent, Richmond, British Columbia, V7A 3T2 Canada
Autour de cette propriété
En savoir plus au sujet du quartier et des commodités autour de cette résidence.
Demander de l’information sur le quartier
En savoir plus au sujet du quartier et des commodités autour de cette résidence
Demander maintenantCalculatrice de versements hypothécaires
- $
- %$
- %
- Capital et intérêts 0
- Impôt foncier 0
- Frais de copropriété 0

