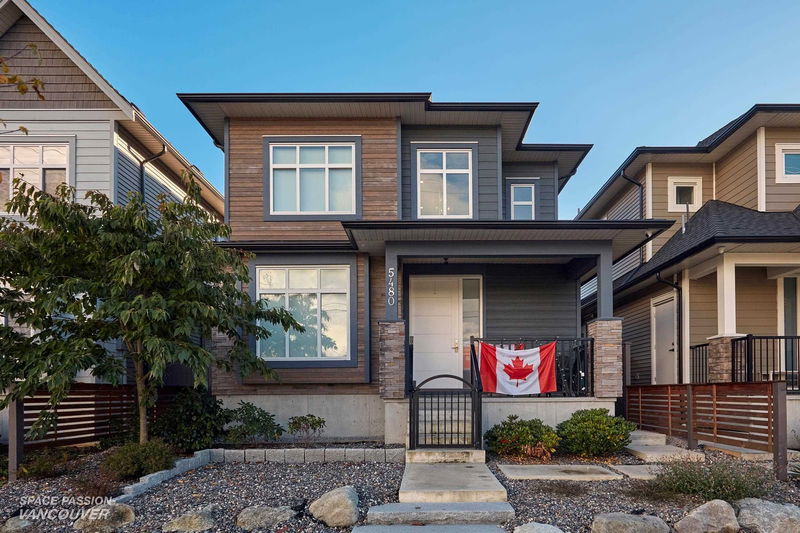Caractéristiques principales
- MLS® #: R2939244
- ID de propriété: SIRC2147555
- Type de propriété: Résidentiel, Maison unifamiliale détachée
- Aire habitable: 1 957 pi.ca.
- Grandeur du terrain: 0,07 ac
- Construit en: 2020
- Chambre(s) à coucher: 4
- Salle(s) de bain: 3
- Stationnement(s): 2
- Inscrit par:
- RE/MAX Crest Realty
Description de la propriété
STEVESTON LIVING! Rarely installed Solar panel system! Very low utility fee! This home features 4 bedrooms with 3 full bathroom (One Bedroom with Full Bathroom on main floor which is excellent for elder parents/in-laws.) Modem interior finishing include high end appliances, spa-like bathrooms, radiant heating system, air-conditioning, built-in vacuum cleaner, air-conditioning, Water-filtered system, filtered hot water dispenser, Patio slider allows for indoor-outdoor entertainment. Open house Sat/Sun Nov 2/3 from 2-4 pm
Pièces
- TypeNiveauDimensionsPlancher
- PatioPrincipal9' 9.6" x 18' 2"Autre
- Chambre à coucher principaleAu-dessus13' 8" x 14' 9.6"Autre
- Penderie (Walk-in)Au-dessus8' 8" x 9' 2"Autre
- Chambre à coucherAu-dessus10' 3.9" x 11'Autre
- Chambre à coucherAu-dessus10' 9.6" x 10' 11"Autre
- FoyerPrincipal4' 11" x 6' 9.6"Autre
- Penderie (Walk-in)Principal3' 9.6" x 5' 3"Autre
- Salle à mangerPrincipal7' 6" x 14' 9"Autre
- SalonPrincipal15' 3" x 17' 9"Autre
- CuisinePrincipal8' 6" x 13' 9"Autre
- Cave à vinPrincipal3' 3.9" x 10' 6.9"Autre
- Salle de lavagePrincipal6' 3" x 10'Autre
- RangementPrincipal3' x 7'Autre
- Chambre à coucherPrincipal10' 11" x 11' 6"Autre
Agents de cette inscription
Demandez plus d’infos
Demandez plus d’infos
Emplacement
5480 Moncton Street, Richmond, British Columbia, V7E 3B4 Canada
Autour de cette propriété
En savoir plus au sujet du quartier et des commodités autour de cette résidence.
Demander de l’information sur le quartier
En savoir plus au sujet du quartier et des commodités autour de cette résidence
Demander maintenantCalculatrice de versements hypothécaires
- $
- %$
- %
- Capital et intérêts 0
- Impôt foncier 0
- Frais de copropriété 0

