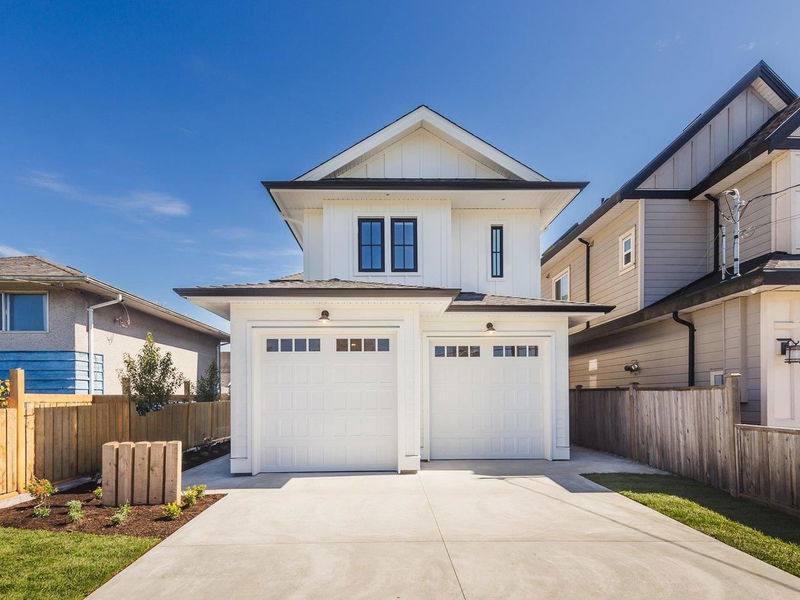Caractéristiques principales
- MLS® #: R2939382
- ID de propriété: SIRC2147443
- Type de propriété: Résidentiel, Maison unifamiliale détachée
- Aire habitable: 2 045 pi.ca.
- Grandeur du terrain: 0,08 ac
- Construit en: 2024
- Chambre(s) à coucher: 4
- Salle(s) de bain: 3+1
- Stationnement(s): 6
- Inscrit par:
- Macdonald Realty Westmar
Description de la propriété
Welcome to coastal luxury in Steveston Village. GST is included in the purchase price of his brand-new 4-bedroom home that epitomizes modern living with its open floorplan, 9' ceilings, and high-end finishes throughout. Enjoy engineered hardwood, a chef-inspired kitchen with KitchenAid Chef’s Line appliances, Caesarstone quartz countertops, and premium Riobel and Kohler bathroom fixtures. Located just a 5-minute stroll from shops, schools, Garry Point, and steps from the upcoming new Steveston Community Centre and playground, this is convenience at its finest. The primary suite features a spa-like ensuite and a sprawling walk-in closet, while the EV-ready garage and energy-efficient heat pump system add modern functionality. Schedule a showing today!
Pièces
- TypeNiveauDimensionsPlancher
- Salle à mangerPrincipal12' 6" x 12'Autre
- Chambre à coucher principaleAu-dessus14' 9.6" x 12'Autre
- Penderie (Walk-in)Au-dessus4' 2" x 4' 11"Autre
- RangementPrincipal3' 3" x 6' 5"Autre
- Penderie (Walk-in)Au-dessus8' 3.9" x 8' 2"Autre
- PatioPrincipal9' 9" x 18' 8"Autre
- SalonPrincipal17' 6.9" x 11' 6.9"Autre
- Chambre à coucherAu-dessus8' 9.9" x 10'Autre
- PatioPrincipal4' 6.9" x 12' 11"Autre
- Salle de lavagePrincipal4' 9" x 10' 5"Autre
- CuisinePrincipal14' x 10' 9.9"Autre
- BureauAu-dessus4' 9.6" x 8' 6"Autre
- FoyerPrincipal6' 9.9" x 5' 8"Autre
- Garde-mangerPrincipal2' 11" x 6' 3.9"Autre
- Chambre à coucherAu-dessus12' 9.9" x 10'Autre
- AutrePrincipal8' 5" x 11' 11"Autre
- AutrePrincipal11' 8" x 8' 3"Autre
- Chambre à coucherAu-dessus12' 6" x 11'Autre
Agents de cette inscription
Demandez plus d’infos
Demandez plus d’infos
Emplacement
11560 4th Avenue, Richmond, British Columbia, V7E 3H3 Canada
Autour de cette propriété
En savoir plus au sujet du quartier et des commodités autour de cette résidence.
Demander de l’information sur le quartier
En savoir plus au sujet du quartier et des commodités autour de cette résidence
Demander maintenantCalculatrice de versements hypothécaires
- $
- %$
- %
- Capital et intérêts 0
- Impôt foncier 0
- Frais de copropriété 0

