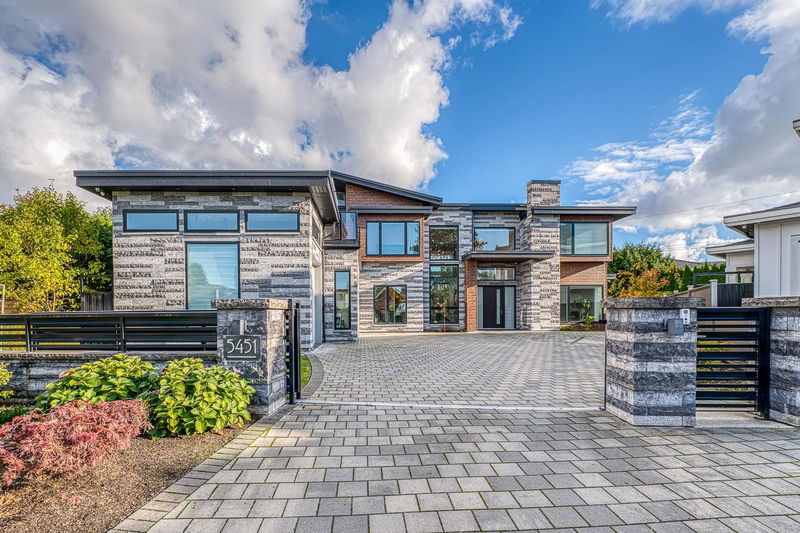Caractéristiques principales
- MLS® #: R2937500
- ID de propriété: SIRC2140024
- Type de propriété: Résidentiel, Maison unifamiliale détachée
- Aire habitable: 5 276 pi.ca.
- Grandeur du terrain: 0,30 ac
- Construit en: 2019
- Chambre(s) à coucher: 5
- Salle(s) de bain: 6+1
- Stationnement(s): 9
- Inscrit par:
- RE/MAX Crest Realty
Description de la propriété
Welcome to luxurious resort-style home in heart of Richmond! This remarkable 5276sf home sits on sprawling 13,000+sf lot in one of quietest &safest neighbourhood. Rarely seen 22' ceilings and open-concept dining area, the unique West Coast Contemporary home offers heated swimming pool, spa, sauna, etc. Spacious kitchen boast top-of-the-line Gaggeneau appliances, enclosed second kitchen, walk-in pantry, built-in outdoor gas BBQ makes this truly entertainer's paradise. Stream latest movies&shows in sound-dampened and light-proof home theatre&wet bar. Custom-designed staircase&open walkway take u to impressive master suite where you wake up to tranquil mountain views.Discover the rooftop deck w/360 degree mount&park views!1-bed legal suite w/separate entry can be mortgage helper.OH11/10 2-4pm
Pièces
- TypeNiveauDimensionsPlancher
- SalonPrincipal13' x 11' 6"Autre
- Chambre à coucherPrincipal9' 6" x 10'Autre
- Média / DivertissementPrincipal20' 3" x 15' 6"Autre
- Salle de lavagePrincipal9' 3.9" x 6' 6"Autre
- BoudoirPrincipal9' 6" x 11'Autre
- AutrePrincipal6' 6" x 13' 2"Autre
- Chambre à coucher principaleAu-dessus14' x 12' 6"Autre
- Penderie (Walk-in)Au-dessus7' x 10'Autre
- Chambre à coucherAu-dessus11' x 11' 3"Autre
- Chambre à coucher principaleAu-dessus15' 8" x 13'Autre
- FoyerPrincipal13' x 11'Autre
- Penderie (Walk-in)Au-dessus7' 6" x 13' 6"Autre
- BureauAu-dessus9' 8" x 10' 6"Autre
- Chambre à coucherAu-dessus11' 5" x 12' 2"Autre
- SalonPrincipal16' x 13' 6"Autre
- CuisinePrincipal17' x 9'Autre
- Cuisine wokPrincipal12' x 9'Autre
- Salle familialePrincipal18' x 18'Autre
- Salle à mangerPrincipal16' 6" x 23' 5"Autre
- Salle de sportPrincipal13' x 12'Autre
- SaunaPrincipal4' x 6'Autre
- Bain de vapeurPrincipal3' 6" x 6'Autre
Agents de cette inscription
Demandez plus d’infos
Demandez plus d’infos
Emplacement
5451 Calderwood Crescent, Richmond, British Columbia, V7C 3G2 Canada
Autour de cette propriété
En savoir plus au sujet du quartier et des commodités autour de cette résidence.
Demander de l’information sur le quartier
En savoir plus au sujet du quartier et des commodités autour de cette résidence
Demander maintenantCalculatrice de versements hypothécaires
- $
- %$
- %
- Capital et intérêts 0
- Impôt foncier 0
- Frais de copropriété 0

