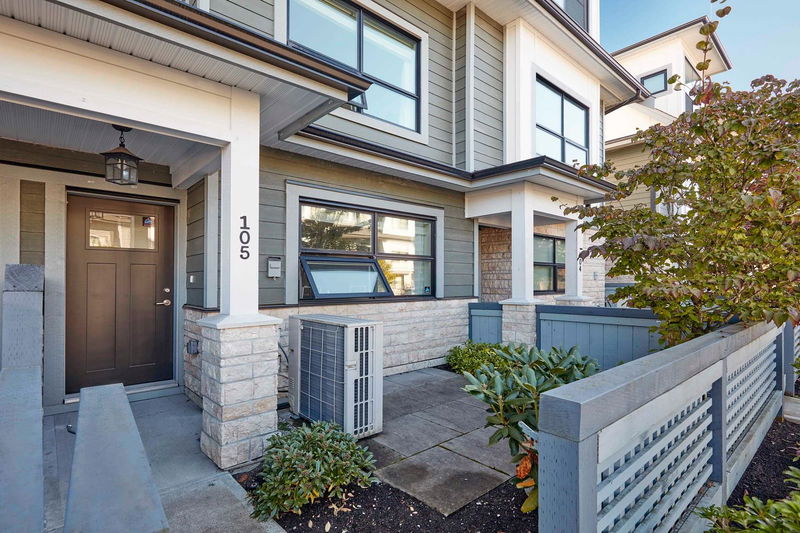Caractéristiques principales
- MLS® #: R2935706
- ID de propriété: SIRC2131669
- Type de propriété: Résidentiel, Condo
- Aire habitable: 1 460 pi.ca.
- Construit en: 2020
- Chambre(s) à coucher: 3
- Salle(s) de bain: 2+1
- Stationnement(s): 1
- Inscrit par:
- RE/MAX Crest Realty
Description de la propriété
Location!!! La Verna II Elegant and bright 3 bed 3 bath luxury townhouse in the heart of Richmond, 1 large Recreation room on the first floor could be the 4th bedroom. Across street of Thompson community center and Burnett Secondary school, total 1460 SF floor area! South facing with private yard, peaceful and private; 10 feet ceiling on main floor ; BOSCH Stainless steelappliances, granite countertops in the open kitchen. All 3 level with wood floor. A/C, 2-5-10 New Home Warranty. the best layout and location in La Verna II community; Steps away from McKay Elementary School and Burnett Secondary school, few minutes walk to bus stop; very convenient central location. Don't miss the opportunity to own this cozy home. Open House Sun Nov 3rd 2-4pm
Pièces
- TypeNiveauDimensionsPlancher
- FoyerEn dessous3' 6.9" x 6' 6.9"Autre
- SalonPrincipal12' 2" x 14'Autre
- Salle à mangerPrincipal8' 3" x 12' 2"Autre
- CuisinePrincipal9' 11" x 13' 8"Autre
- Chambre à coucher principaleAu-dessus9' 11" x 11' 9.6"Autre
- Penderie (Walk-in)Au-dessus5' 3.9" x 6' 11"Autre
- Chambre à coucherAu-dessus7' 9.6" x 10' 9"Autre
- Chambre à coucherAu-dessus7' 6.9" x 10' 3"Autre
- Salle de loisirsEn dessous12' x 14' 6.9"Autre
- ServiceEn dessous3' 9.6" x 8' 5"Autre
Agents de cette inscription
Demandez plus d’infos
Demandez plus d’infos
Emplacement
7255 Lynnwood Drive #105, Richmond, British Columbia, V7C 0E3 Canada
Autour de cette propriété
En savoir plus au sujet du quartier et des commodités autour de cette résidence.
Demander de l’information sur le quartier
En savoir plus au sujet du quartier et des commodités autour de cette résidence
Demander maintenantCalculatrice de versements hypothécaires
- $
- %$
- %
- Capital et intérêts 0
- Impôt foncier 0
- Frais de copropriété 0

