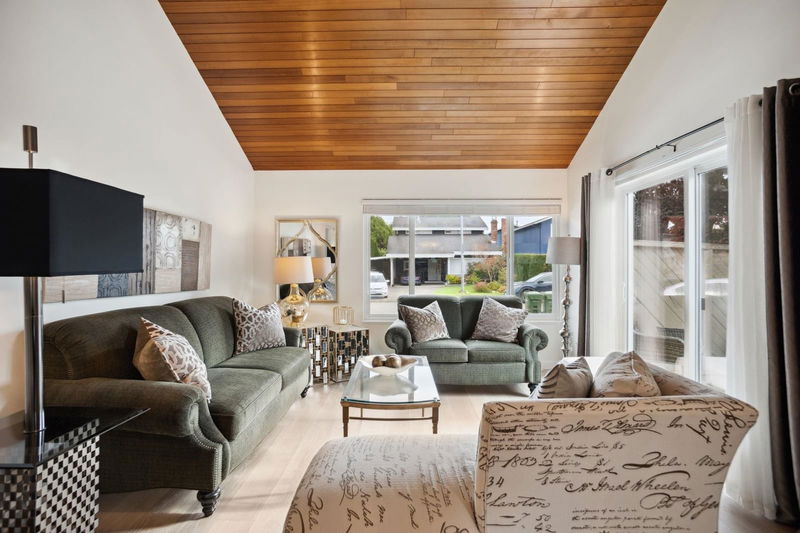Caractéristiques principales
- MLS® #: R2936313
- ID de propriété: SIRC2131179
- Type de propriété: Résidentiel, Maison unifamiliale détachée
- Aire habitable: 1 952 pi.ca.
- Grandeur du terrain: 0,11 ac
- Construit en: 1977
- Chambre(s) à coucher: 4
- Salle(s) de bain: 2+1
- Stationnement(s): 3
- Inscrit par:
- RE/MAX Westcoast
Description de la propriété
Discover an absolute gem at 4191 Lancelot Drive in the desirable Boyd Park area of Richmond. This beautifully updated home sits on a 4679 sq ft lot with 1952 sq ft of living space and features a desirable west-to-east exposure. The spacious, well planned layout offers 4 bedrooms, a den/study, & 2.5 bathrooms. Over $100K in renovations include a fully revamped downstairs, modern bathrooms, upgraded windows, new flooring, AC, premium kitchen appliances, & much more. Enjoy the private backyard with perfect for entertaining & all year enjoyment. Situated in a quiet, family-friendly neighborhood near both elementary / high schools, West Richmond Community Centre, shopping, and transit. Call today to view this incredible opportunity!
Pièces
- TypeNiveauDimensionsPlancher
- BoudoirAu-dessus8' 11" x 12' 5"Autre
- SalonPrincipal12' 6" x 17' 2"Autre
- Salle à mangerPrincipal10' 3.9" x 12' 6"Autre
- CuisinePrincipal9' 3.9" x 10' 2"Autre
- Salle familialePrincipal12' 2" x 12' 8"Autre
- Salle polyvalentePrincipal5' 2" x 13' 9.6"Autre
- Chambre à coucher principaleAu-dessus11' 8" x 13' 9"Autre
- Chambre à coucherAu-dessus9' 8" x 11' 9"Autre
- Chambre à coucherAu-dessus9' 8" x 10' 8"Autre
- Chambre à coucherAu-dessus9' 9.9" x 12' 3"Autre
Agents de cette inscription
Demandez plus d’infos
Demandez plus d’infos
Emplacement
4191 Lancelot Drive, Richmond, British Columbia, V7C 4S4 Canada
Autour de cette propriété
En savoir plus au sujet du quartier et des commodités autour de cette résidence.
Demander de l’information sur le quartier
En savoir plus au sujet du quartier et des commodités autour de cette résidence
Demander maintenantCalculatrice de versements hypothécaires
- $
- %$
- %
- Capital et intérêts 0
- Impôt foncier 0
- Frais de copropriété 0

