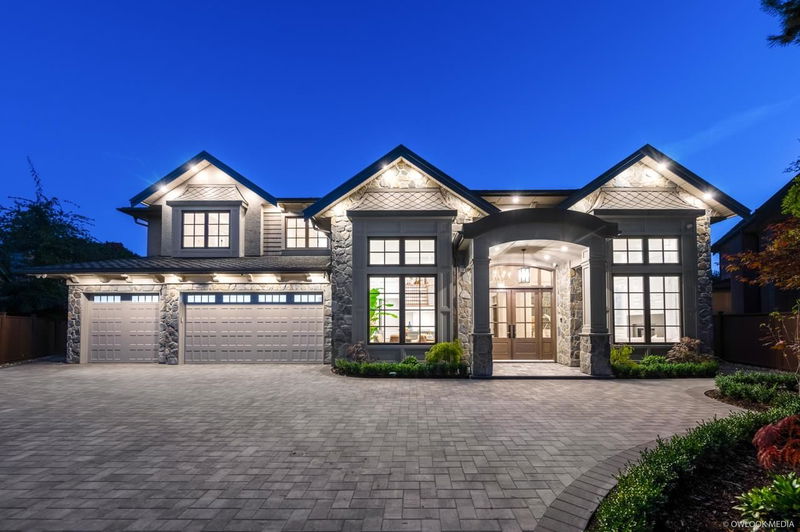Caractéristiques principales
- MLS® #: R2931548
- ID de propriété: SIRC2112574
- Type de propriété: Résidentiel, Maison unifamiliale détachée
- Aire habitable: 5 671 pi.ca.
- Grandeur du terrain: 0,35 ac
- Construit en: 2024
- Chambre(s) à coucher: 6
- Salle(s) de bain: 6+1
- Stationnement(s): 6
- Inscrit par:
- Sutton Group - 1st West Realty
Description de la propriété
New luxury home located in Prestigious Broadmoor Sharngri-la community,well built by Stockholm,15,194 sqft lot with a total living space of 5,671sqft house which boasts impeccable design and is equipped with a comprehensive smart home system,highlighting convenience and luxury of modern living-High ceilings,top-tier kitchen cabinets,Gaggenau appliances,Euroline windows,marble countertops reflect quality craftsmanship throughout.It features a high ceiling walkout style media room with a wet bar six ensuite bedrooms,with upstairs two south master bedrooms, providing privacy for every family member.The spacious South facing family room seamlessly connects to a covered patio and backyard,offering an ideal space for relaxation and entertainment.School:Maple Lane Elementary,Steveston London.
Pièces
- TypeNiveauDimensionsPlancher
- VestibulePrincipal7' x 5' 6.9"Autre
- Chambre à coucherPrincipal15' x 12'Autre
- Chambre à coucherPrincipal14' x 16'Autre
- Chambre à coucher principaleAu-dessus18' 8" x 13' 2"Autre
- Chambre à coucher principaleAu-dessus14' 2" x 13'Autre
- Chambre à coucherAu-dessus13' 6" x 12'Autre
- Chambre à coucherAu-dessus12' 6" x 12'Autre
- Salle de lavageAu-dessus3' 6" x 6'Autre
- SalonPrincipal15' 6" x 13'Autre
- Bureau à domicilePrincipal12' 6" x 13'Autre
- Salle à mangerPrincipal15' 6" x 13'Autre
- Salle de jeuxPrincipal28' 6" x 16'Autre
- Salle familialePrincipal21' x 16'Autre
- NidPrincipal11' x 21' 6"Autre
- CuisinePrincipal10' x 16'Autre
- Cuisine wokPrincipal18' 8" x 8'Autre
- Salle de lavagePrincipal7' x 11' 9"Autre
Agents de cette inscription
Demandez plus d’infos
Demandez plus d’infos
Emplacement
7680 Glacier Crescent, Richmond, British Columbia, V7A 1L5 Canada
Autour de cette propriété
En savoir plus au sujet du quartier et des commodités autour de cette résidence.
Demander de l’information sur le quartier
En savoir plus au sujet du quartier et des commodités autour de cette résidence
Demander maintenantCalculatrice de versements hypothécaires
- $
- %$
- %
- Capital et intérêts 0
- Impôt foncier 0
- Frais de copropriété 0

