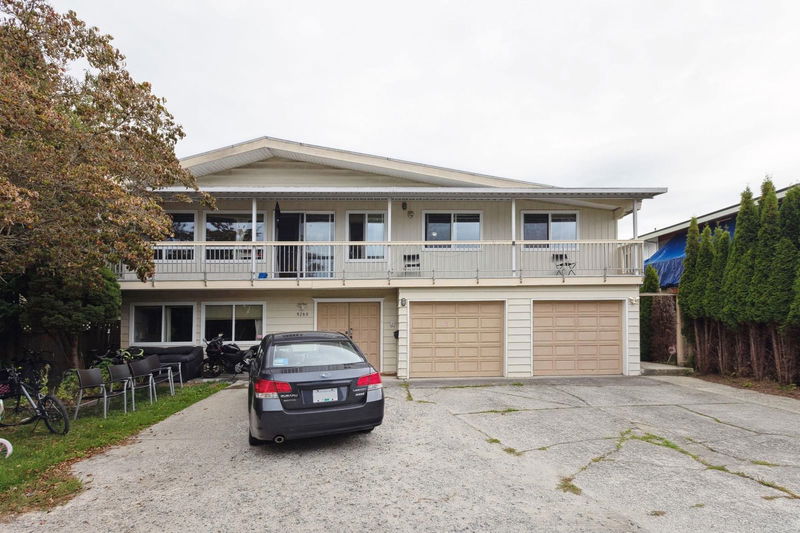Caractéristiques principales
- MLS® #: R2930084
- ID de propriété: SIRC2104360
- Type de propriété: Résidentiel, Maison unifamiliale détachée
- Aire habitable: 4 729 pi.ca.
- Grandeur du terrain: 0,18 ac
- Construit en: 1974
- Chambre(s) à coucher: 11
- Salle(s) de bain: 9
- Inscrit par:
- Evermark Real Estate Services
Description de la propriété
Spacious 7 beds, 8 baths home sits on an over 7900 sqft west-facing lot in desirable and fast growing McNair area. This quiet neighbourhood is particularly popular among families with school-aged children. Lot depth provides good size front and back yard. Lots of space for your children to play in. Perfect for large size families with kids. It is also a great investment opportunity to hold for rental income or build your dream home. Steps away from parks, shops and public transit, Lee Elementary School and McNair Secondary School. A must see, act quick!
Pièces
- TypeNiveauDimensionsPlancher
- CuisinePrincipal8' 9.6" x 9' 6.9"Autre
- Salle à mangerPrincipal9' 6.9" x 13'Autre
- Chambre à coucherAu-dessus10' 9.9" x 18' 5"Autre
- Chambre à coucherAu-dessus10' 9.9" x 12' 5"Autre
- Chambre à coucherAu-dessus13' 2" x 18' 6"Autre
- Chambre à coucher principaleAu-dessus11' 9.9" x 16' 2"Autre
- SalonAu-dessus13' x 13' 3"Autre
- Salle à mangerAu-dessus9' 8" x 11' 11"Autre
- CuisineAu-dessus10' 2" x 17' 5"Autre
- Chambre à coucherPrincipal13' x 16' 3.9"Autre
- Chambre à coucherPrincipal8' 6" x 20' 11"Autre
- Chambre à coucherPrincipal10' 6.9" x 14' 9"Autre
- Chambre à coucherPrincipal10' 3.9" x 13' 5"Autre
- Chambre à coucherPrincipal11' 3.9" x 12' 9"Autre
- Chambre à coucherPrincipal10' 9" x 14' 5"Autre
- Chambre à coucherPrincipal10' 6.9" x 21' 6"Autre
- CuisinePrincipal9' 3.9" x 13' 9.9"Autre
- Salle de lavagePrincipal9' 8" x 13' 2"Autre
Agents de cette inscription
Demandez plus d’infos
Demandez plus d’infos
Emplacement
9260 Arvida Drive, Richmond, British Columbia, V7A 3P4 Canada
Autour de cette propriété
En savoir plus au sujet du quartier et des commodités autour de cette résidence.
Demander de l’information sur le quartier
En savoir plus au sujet du quartier et des commodités autour de cette résidence
Demander maintenantCalculatrice de versements hypothécaires
- $
- %$
- %
- Capital et intérêts 0
- Impôt foncier 0
- Frais de copropriété 0

