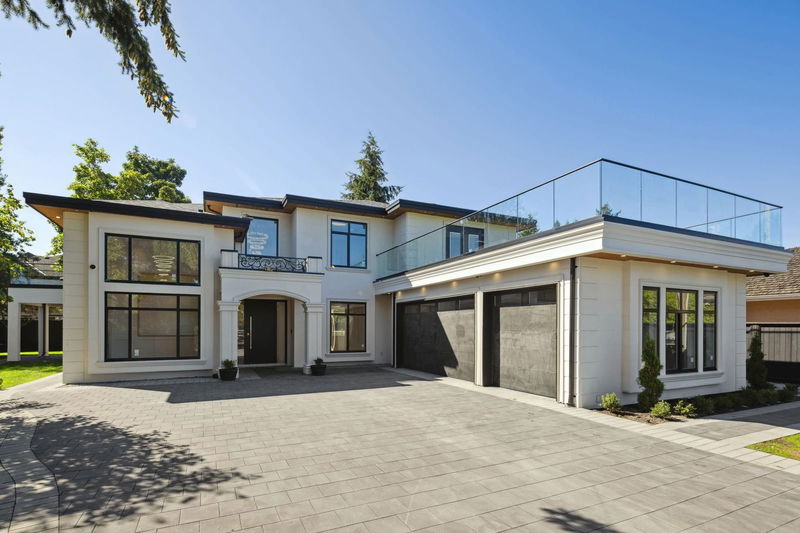Caractéristiques principales
- MLS® #: R2920445
- ID de propriété: SIRC2065286
- Type de propriété: Résidentiel, Maison unifamiliale détachée
- Aire habitable: 4 200 pi.ca.
- Grandeur du terrain: 0,23 ac
- Construit en: 2024
- Chambre(s) à coucher: 5
- Salle(s) de bain: 5+1
- Stationnement(s): 4
- Inscrit par:
- Rennie & Associates Realty Ltd.
Description de la propriété
LUXURIOUS, NEW custom 4200 sf residence on 9900 sf lot. Stunning 5 BED, 6 BATH family home w/south facing backyard, feat 19’ entry foyer, grand livingrm/fireplace, intimate formal dining rm, contemporary family rm w/walk out to entertainment patio. Miele appl pkg in both main & wok kitchen. Celebrate in style in a large media rm w/wet bar & still have a 1 BED legal suite. UPPER flr boasts a Primary w/fplace, balcony, sumptuous ensuite w/sauna, 3 more bedrms w/ensuites & bonus 636 sf deck for morning yoga/afternoon kid games. Superior finishes, AC, HRV, radiant, 3 car garage, gated xtra pkg. Central location in sunny Saunders neighborhood, close to S. Arm Park, pool, comm centre, Fisherman’s Wharf, golf, shopping, dining. Some photos are virtually staged.
Pièces
- TypeNiveauDimensionsPlancher
- Salle à mangerPrincipal5' 11" x 7' 9.6"Autre
- Salle de lavagePrincipal5' 9.9" x 7' 9.6"Autre
- Chambre à coucher principaleAu-dessus14' 9" x 18'Autre
- Penderie (Walk-in)Au-dessus8' 2" x 13'Autre
- Chambre à coucherAu-dessus12' 9.9" x 13' 5"Autre
- Penderie (Walk-in)Au-dessus4' x 7' 9.9"Autre
- Chambre à coucherAu-dessus11' 6.9" x 16' 6.9"Autre
- Penderie (Walk-in)Au-dessus4' x 7' 9.9"Autre
- Chambre à coucherAu-dessus11' 3.9" x 12' 8"Autre
- Penderie (Walk-in)Au-dessus4' 9.9" x 7' 3.9"Autre
- SalonPrincipal13' 9.6" x 16' 6"Autre
- Salle de lavageAu-dessus3' x 7' 3.9"Autre
- Salle à mangerPrincipal11' 11" x 12' 5"Autre
- CuisinePrincipal13' 9.9" x 16' 6"Autre
- Cuisine wokPrincipal5' 6.9" x 14' 3.9"Autre
- Salle familialePrincipal13' 8" x 16' 9"Autre
- Média / DivertissementPrincipal12' x 18' 9.6"Autre
- BarPrincipal10' 5" x 13'Autre
- Chambre à coucherPrincipal9' 9" x 12' 5"Autre
- CuisinePrincipal5' x 12' 5"Autre
Agents de cette inscription
Demandez plus d’infos
Demandez plus d’infos
Emplacement
9371 Pinewell Crescent, Richmond, British Columbia, V7A 2C5 Canada
Autour de cette propriété
En savoir plus au sujet du quartier et des commodités autour de cette résidence.
Demander de l’information sur le quartier
En savoir plus au sujet du quartier et des commodités autour de cette résidence
Demander maintenantCalculatrice de versements hypothécaires
- $
- %$
- %
- Capital et intérêts 0
- Impôt foncier 0
- Frais de copropriété 0

