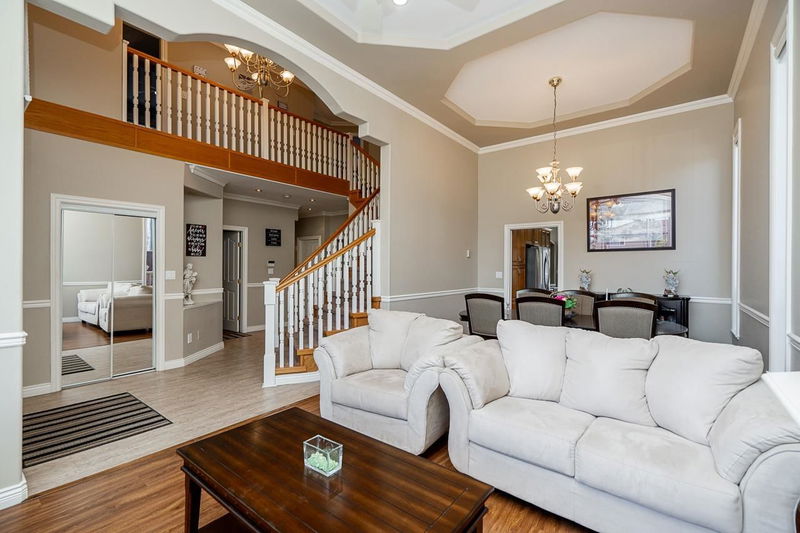Caractéristiques principales
- MLS® #: R2919361
- ID de propriété: SIRC2046576
- Type de propriété: Résidentiel, Maison unifamiliale détachée
- Aire habitable: 3 250 pi.ca.
- Grandeur du terrain: 0,14 ac
- Construit en: 1999
- Chambre(s) à coucher: 6
- Salle(s) de bain: 4
- Stationnement(s): 6
- Inscrit par:
- FaithWilson Christies International Real Estate
Description de la propriété
RENOVATED CUSTOM BUILT HOME THATS MOVE IN READY & FLAWLESSLY MAINTAINED (Abt 300k of updates). A true legacy family estate built by seasoned developer who's many years of experience coupled with the desire to offer the highest level of comfort, functionality, & elevated living to those held dearly to the heart. Only the finest materials were curated & expertly implemented via masterful craftsmanship. Intelligently planned, its optimal configurations take full advantage of prime N/S orientations, flooding the home with natural sunlight. Extravagant proportions ensures no compromises creating an atmosphere of open flow on 2 expansive levels. Extensively upgraded around 2018 with new floors, granite counters, water tank (2020), paint, new fully self contained suite, so much more.
Pièces
- TypeNiveauDimensionsPlancher
- Chambre à coucherPrincipal10' 9" x 9' 11"Autre
- Salle de lavagePrincipal7' x 5' 3"Autre
- RangementPrincipal5' 9.6" x 7' 5"Autre
- Chambre à coucherAu-dessus13' 11" x 18' 3"Autre
- Chambre à coucherAu-dessus10' 8" x 13' 5"Autre
- Chambre à coucherAu-dessus13' 11" x 12' 2"Autre
- Chambre à coucher principaleAu-dessus14' 9" x 16' 9.6"Autre
- Penderie (Walk-in)Au-dessus7' x 8' 9"Autre
- FoyerPrincipal8' 9" x 7' 5"Autre
- SalonPrincipal14' 9" x 11' 6.9"Autre
- Salle à mangerPrincipal8' 8" x 11' 6.9"Autre
- Salle familialePrincipal18' x 13'Autre
- CuisinePrincipal12' 11" x 11' 11"Autre
- Salle à mangerPrincipal8' 9.9" x 11' 11"Autre
- Chambre à coucherPrincipal10' 8" x 10' 6.9"Autre
- SalonPrincipal13' 8" x 12' 9.6"Autre
- CuisinePrincipal5' 5" x 9'Autre
Agents de cette inscription
Demandez plus d’infos
Demandez plus d’infos
Emplacement
11720 Montego Street, Richmond, British Columbia, V6X 1H4 Canada
Autour de cette propriété
En savoir plus au sujet du quartier et des commodités autour de cette résidence.
Demander de l’information sur le quartier
En savoir plus au sujet du quartier et des commodités autour de cette résidence
Demander maintenantCalculatrice de versements hypothécaires
- $
- %$
- %
- Capital et intérêts 0
- Impôt foncier 0
- Frais de copropriété 0

