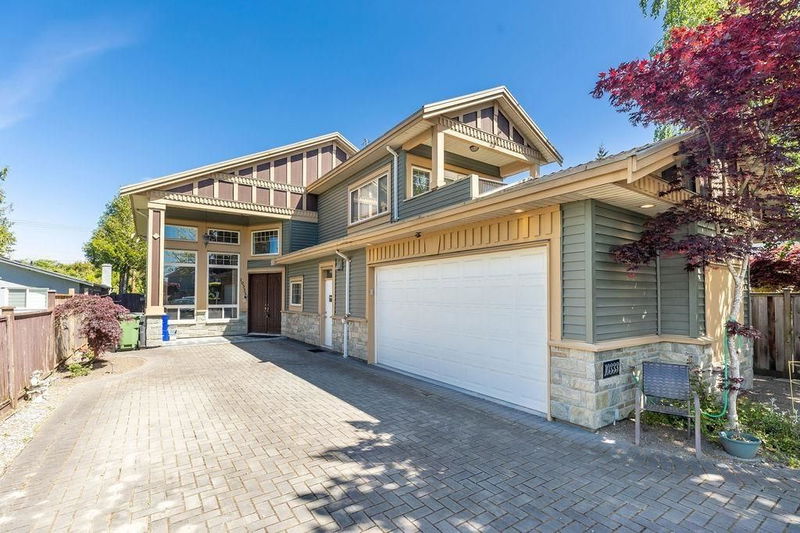Caractéristiques principales
- MLS® #: R2907345
- ID de propriété: SIRC2029303
- Type de propriété: Résidentiel, Maison unifamiliale détachée
- Aire habitable: 4 315 pi.ca.
- Grandeur du terrain: 0,18 ac
- Construit en: 2007
- Chambre(s) à coucher: 5
- Salle(s) de bain: 5+1
- Stationnement(s): 4
- Inscrit par:
- Luxmore Realty
Description de la propriété
Welcome to this stunning custom-built family home located in the highly sought-after area of West Cambie. With a spacious lot size of nearly 8000sqft & over 3600 sqft of living space, this home offers ample room for your growing family. Boasting 5 bedrooms & 6 baths, including a 1 bedroom mortgage helper. Step inside to an open entry with high ceilings & be greeted by top-of-the-line finishes throughout. Situated just a short drive away from Superstore, Costco, Tim Hortons, Starbucks, Home Depot, McDonalds, Ikea, & major highways such as Hwy 99 and Hwy 91, this location offers unparalleled accessibility to everyday amenities. With Tomsett Elementary School & A.R. MacNeill Secondary School in the school catchment. Don't miss out on the opportunity to make this extraordinary home yours!
Pièces
- TypeNiveauDimensionsPlancher
- CuisinePrincipal21' 3" x 12' 6.9"Autre
- Cuisine wokPrincipal11' 6.9" x 5' 9.9"Autre
- NidPrincipal8' 5" x 6' 5"Autre
- Salle familialePrincipal14' 9.9" x 15' 9.9"Autre
- Bureau à domicilePrincipal12' 5" x 11' 5"Autre
- Salle de lavagePrincipal6' 5" x 8' 6"Autre
- Média / DivertissementPrincipal19' 3.9" x 21' 9"Autre
- Média / DivertissementPrincipal8' 2" x 5' 9"Autre
- FoyerPrincipal10' 2" x 14' 9.6"Autre
- Chambre à coucher principaleAu-dessus17' x 14' 6.9"Autre
- SalonPrincipal12' 3.9" x 10'Autre
- CuisinePrincipal12' 3.9" x 6' 9.6"Autre
- Chambre à coucherPrincipal12' 3.9" x 9' 9.9"Autre
- Penderie (Walk-in)Au-dessus6' x 9' 11"Autre
- Chambre à coucherAu-dessus12' 5" x 17' 3"Autre
- Chambre à coucherAu-dessus12' 5" x 17' 3"Autre
- Chambre à coucherAu-dessus12' x 11' 9.9"Autre
- Penderie (Walk-in)Au-dessus3' 9" x 4' 9.9"Autre
- SalonPrincipal21' x 14' 11"Autre
- Salle à mangerPrincipal21' x 10' 2"Autre
Agents de cette inscription
Demandez plus d’infos
Demandez plus d’infos
Emplacement
10333 Bryson Drive, Richmond, British Columbia, V6X 3T9 Canada
Autour de cette propriété
En savoir plus au sujet du quartier et des commodités autour de cette résidence.
Demander de l’information sur le quartier
En savoir plus au sujet du quartier et des commodités autour de cette résidence
Demander maintenantCalculatrice de versements hypothécaires
- $
- %$
- %
- Capital et intérêts 0
- Impôt foncier 0
- Frais de copropriété 0

