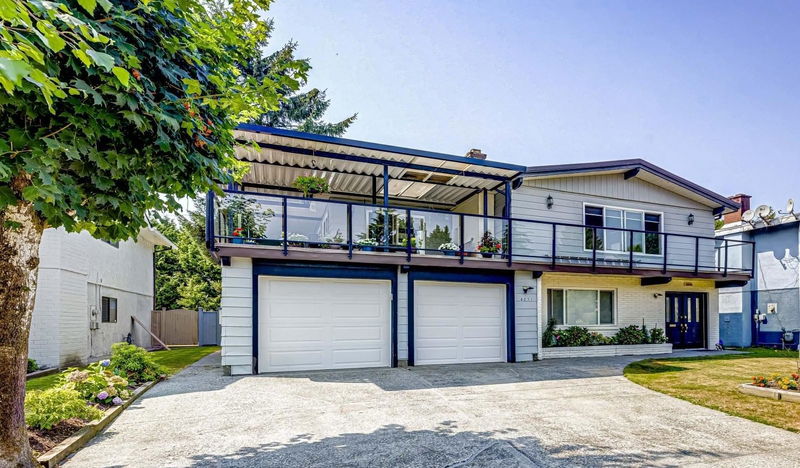Caractéristiques principales
- MLS® #: R2914420
- ID de propriété: SIRC2025754
- Type de propriété: Résidentiel, Maison unifamiliale détachée
- Aire habitable: 3 143 pi.ca.
- Grandeur du terrain: 0,22 ac
- Construit en: 1976
- Chambre(s) à coucher: 6
- Salle(s) de bain: 4
- Stationnement(s): 6
- Inscrit par:
- RE/MAX Real Estate Services
Description de la propriété
Beautifully updated 6 Bedroom Family home on 60x160 lot in sought-after Cambie and No 5 Road Subdivision. Offering 3 bedrooms, a large family room, 2 bathrooms, and a wrap-around sundeck for Summer BBQ. Recently updated with a Newer kitchen with S/S appliances, paint, new lighting fixtures, and bathroom updates. Fully finished 2BR &-1 bedroom suites. Walking distance to bus, Cambie Shopping Plaza, Mitchell Elementary School, Cambie Secondary Schools & Community Centre. Easy access to Hwy 91/99 Oak/Knight St. Bridges, Airport, Richmond Center, Aberdeen Mall, Costco, River Rock Casino, Tunnel, and Van/Surrey. Double car garage fenced back yard. Perfect Home for a Growing Family! Open House Sat Aug 24th 2-4PM.
Pièces
- TypeNiveauDimensionsPlancher
- CuisineEn dessous11' 2" x 13' 9"Autre
- CuisineEn dessous10' 2" x 11' 6.9"Autre
- Chambre à coucherEn dessous10' x 13' 8"Autre
- Chambre à coucherEn dessous10' x 12'Autre
- Chambre à coucherEn dessous9' 6" x 10' 2"Autre
- Salle de lavageEn dessous5' x 7' 9"Autre
- SalonPrincipal13' x 24' 3"Autre
- Salle à mangerPrincipal8' 8" x 11' 3"Autre
- CuisinePrincipal7' 9" x 14' 6.9"Autre
- Chambre à coucher principalePrincipal11' 9.6" x 13' 6.9"Autre
- Chambre à coucherPrincipal9' 2" x 11'Autre
- Chambre à coucherPrincipal9' 2" x 10' 3"Autre
- Salle familialePrincipal9' x 13'Autre
- Salle de lavagePrincipal7' 2" x 7' 9"Autre
- Salle de loisirsEn dessous13' 5" x 16' 11"Autre
Agents de cette inscription
Demandez plus d’infos
Demandez plus d’infos
Emplacement
4271 Danforth Drive, Richmond, British Columbia, V6X 2X5 Canada
Autour de cette propriété
En savoir plus au sujet du quartier et des commodités autour de cette résidence.
Demander de l’information sur le quartier
En savoir plus au sujet du quartier et des commodités autour de cette résidence
Demander maintenantCalculatrice de versements hypothécaires
- $
- %$
- %
- Capital et intérêts 0
- Impôt foncier 0
- Frais de copropriété 0

