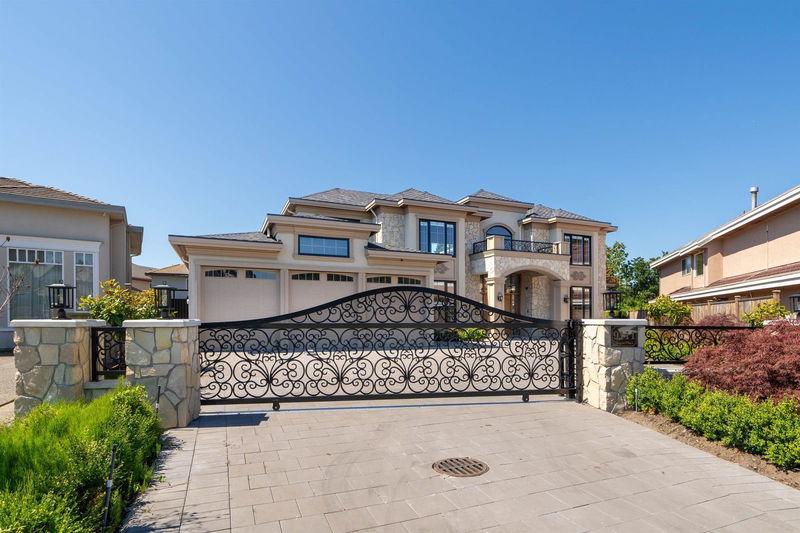Caractéristiques principales
- MLS® #: R2913718
- ID de propriété: SIRC2018364
- Type de propriété: Résidentiel, Maison unifamiliale détachée
- Aire habitable: 5 939 pi.ca.
- Grandeur du terrain: 0,33 ac
- Construit en: 2024
- Chambre(s) à coucher: 5
- Salle(s) de bain: 4+1
- Stationnement(s): 12
- Inscrit par:
- RE/MAX Westcoast
Description de la propriété
Absolutely stunning, stately, spacious and proud brand new home in Woodwards area with 5,939SF area. Situated in a quiet, private and safe setting on a huge 14,262SF lot. Beautiful curb appeal. Fenced & gated with attractive stone and stucco finish. 3 car garage and plenty of space to park many more cars. 5 bedrooms (with 1 bedrm on main) 5 1/2 washrooms. Huge family room. Open library up, living, dining, 2 kitchens, 2 laundries (main & above), media room, office, sauna, wine cellar. 4 bedrms have walk in closets and each bedroom has an ensuite. Top of the line appliances, HRV, A/C, sprinkler system, security system, built in vacuum. A delightful back yard with a massive (2000 SF) patio for all your outdoor entertainment. Close to shopping, schools & transit. A home for a discerning Buyer.
Pièces
- TypeNiveauDimensionsPlancher
- Média / DivertissementPrincipal6' 8" x 22' 3"Autre
- SaunaPrincipal6' 8" x 8'Autre
- Chambre à coucherPrincipal13' 2" x 14' 2"Autre
- Penderie (Walk-in)Principal6' 8" x 9'Autre
- Salle de lavagePrincipal7' 3" x 10' 5"Autre
- Chambre à coucher principaleAu-dessus13' x 15' 9"Autre
- Penderie (Walk-in)Au-dessus7' 6.9" x 8' 2"Autre
- Chambre à coucherAu-dessus12' 6.9" x 13'Autre
- Penderie (Walk-in)Au-dessus5' 9.6" x 7' 6"Autre
- Chambre à coucherAu-dessus13' 5" x 17' 6.9"Autre
- FoyerPrincipal11' 9" x 15' 3"Autre
- Penderie (Walk-in)Au-dessus8' 6.9" x 9' 5"Autre
- Chambre à coucherAu-dessus12' 2" x 13'Autre
- Salle familialeAu-dessus15' x 16' 9"Autre
- Salle de lavageAu-dessus5' 8" x 6' 6.9"Autre
- SalonPrincipal17' x 17' 5"Autre
- Salle à mangerPrincipal13' 3" x 16' 5"Autre
- Salle familialePrincipal19' x 19' 9"Autre
- BoudoirPrincipal11' 6" x 11' 8"Autre
- CuisinePrincipal14' 6" x 19' 3"Autre
- Cuisine wokPrincipal7' 3.9" x 12' 6.9"Autre
- Cave à vinPrincipal6' x 8' 5"Autre
- Salle à mangerPrincipal8' 3.9" x 17' 9"Autre
Agents de cette inscription
Demandez plus d’infos
Demandez plus d’infos
Emplacement
9111 Maple Place, Richmond, British Columbia, V7E 1G8 Canada
Autour de cette propriété
En savoir plus au sujet du quartier et des commodités autour de cette résidence.
Demander de l’information sur le quartier
En savoir plus au sujet du quartier et des commodités autour de cette résidence
Demander maintenantCalculatrice de versements hypothécaires
- $
- %$
- %
- Capital et intérêts 0
- Impôt foncier 0
- Frais de copropriété 0

