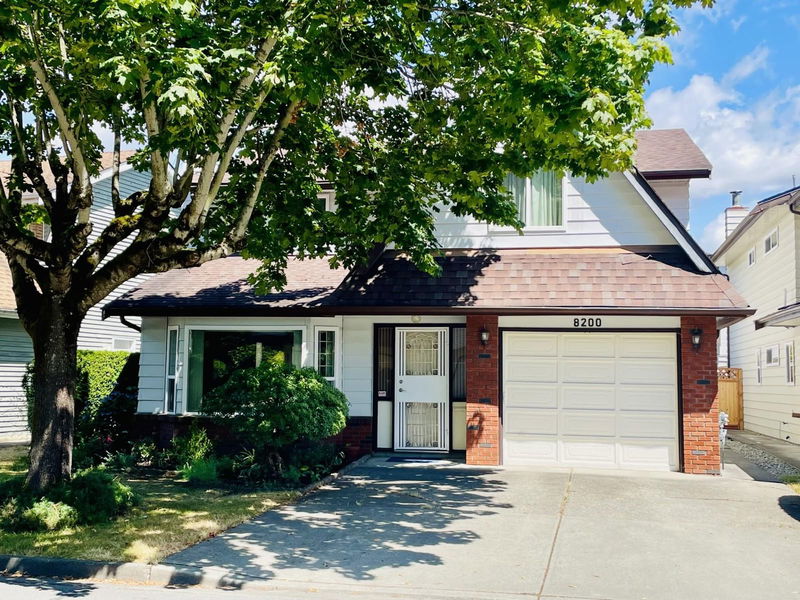Caractéristiques principales
- MLS® #: R2909198
- ID de propriété: SIRC1999667
- Type de propriété: Résidentiel, Maison unifamiliale détachée
- Aire habitable: 2 543 pi.ca.
- Grandeur du terrain: 0,11 ac
- Construit en: 1982
- Chambre(s) à coucher: 5
- Salle(s) de bain: 2+1
- Stationnement(s): 3
- Inscrit par:
- Youhome Realty Ltd.
Description de la propriété
Welcome to this well-loved home in a peaceful neighborhood. The living and dining area is bright and inviting with lots of natural light, perfect for entertaining. The spacious kitchen and adjacent eating area are great for cooking and family meals. Two electric fireplaces for cozy nights in. Four bedrooms upstairs plus a huge game room (could be a 5th bedroom), including a master ensuite with a big walk-in closet. Outside, the covered patio overlooks a large flat fenced yard, perfect for kids and pets to play or relax. Convenient location, close to Garden City Mall, public transportation, and all levels of schools: Debeck Elementary, Palmer Secondary & a few daycares. Easy access to Hwy 91 & Hwy 99. Don't miss out on this great opportunity.
Pièces
- TypeNiveauDimensionsPlancher
- Chambre à coucherAu-dessus9' 6" x 11' 9.6"Autre
- Chambre à coucherAu-dessus10' 3.9" x 12'Autre
- Chambre à coucherAu-dessus12' 8" x 20' 3.9"Autre
- SalonPrincipal18' 9" x 13' 9.6"Autre
- Salle à mangerPrincipal13' 9.6" x 10' 9"Autre
- CuisinePrincipal11' 9" x 8' 6.9"Autre
- Salle à mangerPrincipal13' 3" x 8' 9.6"Autre
- Salle familialePrincipal14' 11" x 13' 3"Autre
- Salle de lavagePrincipal8' 8" x 9' 6.9"Autre
- Chambre à coucher principaleAu-dessus16' 3" x 12' 8"Autre
- Penderie (Walk-in)Au-dessus7' 3" x 8'Autre
- Chambre à coucherAu-dessus11' 9.6" x 10' 2"Autre
Agents de cette inscription
Demandez plus d’infos
Demandez plus d’infos
Emplacement
8200 Aspin Drive, Richmond, British Columbia, V6Y 3B8 Canada
Autour de cette propriété
En savoir plus au sujet du quartier et des commodités autour de cette résidence.
Demander de l’information sur le quartier
En savoir plus au sujet du quartier et des commodités autour de cette résidence
Demander maintenantCalculatrice de versements hypothécaires
- $
- %$
- %
- Capital et intérêts 0
- Impôt foncier 0
- Frais de copropriété 0

