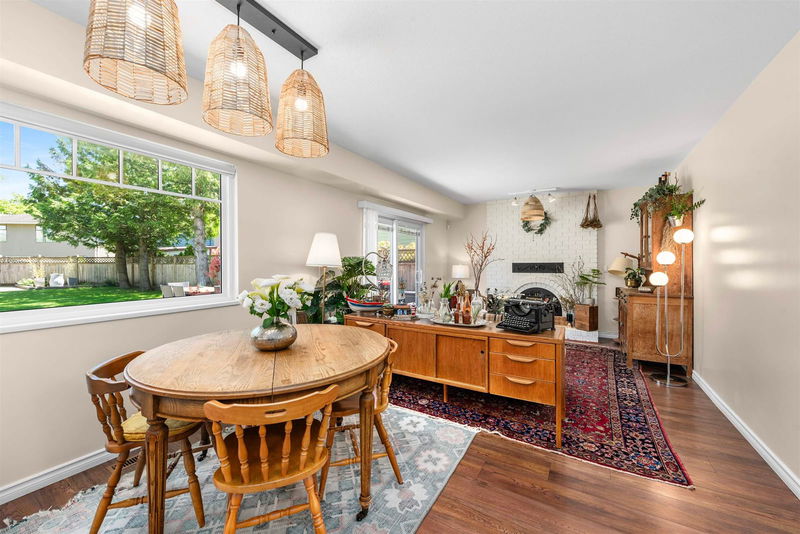Caractéristiques principales
- MLS® #: R2905527
- ID de propriété: SIRC1984459
- Type de propriété: Résidentiel, Maison unifamiliale détachée
- Aire habitable: 2 408 pi.ca.
- Grandeur du terrain: 0,15 ac
- Construit en: 1983
- Chambre(s) à coucher: 5
- Salle(s) de bain: 2+1
- Stationnement(s): 4
- Inscrit par:
- Oakwyn Realty Downtown Ltd.
Description de la propriété
Nestled in the Garden City neighbourhood, this rare 6,577 sqft lot offers a serene retreat with a beautifully landscaped backyard. With over 2,400 sqft of living space, this home includes 5 beds, 3 baths, and upgrades like a high-efficiency furnace with heating and A/C, tankless water heater, new windows and blinds, and a modern kitchen. Enjoy the backyard oasis with a new gravel patio for year-round entertainment. There's ample parking, including a double garage and driveway space for 2 cars. Top-rated schools: Howard DeBeck Elementary, RC Palmer Secondary. Own not just a home, but a lifestyle!
Pièces
- TypeNiveauDimensionsPlancher
- Chambre à coucherAu-dessus9' 3" x 10' 6.9"Autre
- Chambre à coucherAu-dessus12' 8" x 10' 6.9"Autre
- Chambre à coucher principaleAu-dessus17' 5" x 12' 11"Autre
- Penderie (Walk-in)Au-dessus8' 6" x 7' 6"Autre
- SalonPrincipal18' 3" x 12' 9.9"Autre
- Salle familialePrincipal11' 6" x 11' 5"Autre
- CuisinePrincipal11' 6" x 10' 6"Autre
- Salle à mangerPrincipal10' 6.9" x 10' 3"Autre
- Salle à mangerPrincipal11' 6" x 9'Autre
- Salle de lavagePrincipal7' x 10' 11"Autre
- FoyerPrincipal9' 6" x 9' 9.9"Autre
- Chambre à coucherAu-dessus19' 11" x 13' 6"Autre
- Chambre à coucherAu-dessus9' 8" x 10' 6.9"Autre
Agents de cette inscription
Demandez plus d’infos
Demandez plus d’infos
Emplacement
9611 Mcburney Drive, Richmond, British Columbia, V6Y 3C5 Canada
Autour de cette propriété
En savoir plus au sujet du quartier et des commodités autour de cette résidence.
Demander de l’information sur le quartier
En savoir plus au sujet du quartier et des commodités autour de cette résidence
Demander maintenantCalculatrice de versements hypothécaires
- $
- %$
- %
- Capital et intérêts 0
- Impôt foncier 0
- Frais de copropriété 0

