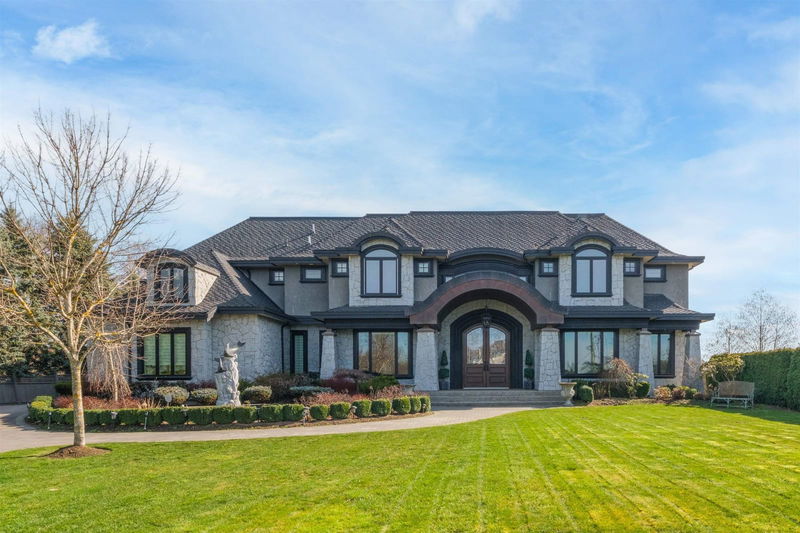Caractéristiques principales
- MLS® #: R2901653
- ID de propriété: SIRC1961014
- Type de propriété: Résidentiel, Maison unifamiliale détachée
- Aire habitable: 9 415 pi.ca.
- Grandeur du terrain: 1,91 ac
- Construit en: 2013
- Chambre(s) à coucher: 5
- Salle(s) de bain: 6+1
- Stationnement(s): 10
- Inscrit par:
- Macdonald Realty Westmar
Description de la propriété
RARE—Discover a bespoke custom home across nearly 2 acres, showcasing over 9,000 sq. ft. of lavish living space. Enter a world of grandeur through a majestic foyer, highlighted by an iconic floating staircase. Beyond, a sanctuary for entertainment unfolds: a chef's dream kitchen, a warm family room, and a patio complete with a built-in BBQ, all curated for unforgettable soirees. The elegant living and dining rooms, alongside a refined piano alcove, radiate sophistication. Revel in top-tier finishes: marble floors, cambria countertops, and sub-zero refrigerators. The cinematic home theater, stylish bar, and chilled walk-in wine cellar set the stage for lavish evenings. Each of the 5 expansive bedrooms boasts a beautiful ensuite. Experience luxury firsthand, book your private tour today!
Pièces
- TypeNiveauDimensionsPlancher
- Salle de jeuxPrincipal10' 6" x 17'Autre
- BarPrincipal10' 8" x 9'Autre
- Cave à vinPrincipal6' x 3' 6"Autre
- Salle de lavagePrincipal7' x 24' 8"Autre
- Penderie (Walk-in)Principal4' 6" x 6' 9.9"Autre
- Penderie (Walk-in)Principal5' x 7' 9.9"Autre
- AutrePrincipal14' 6" x 8'Autre
- Chambre à coucher principaleAu-dessus18' x 20'Autre
- Penderie (Walk-in)Au-dessus5' 3" x 9' 3.9"Autre
- Penderie (Walk-in)Au-dessus10' 3" x 13' 6.9"Autre
- FoyerPrincipal15' x 15'Autre
- Chambre à coucherAu-dessus18' 6" x 14'Autre
- Penderie (Walk-in)Au-dessus5' 8" x 8' 8"Autre
- Chambre à coucherAu-dessus15' x 21'Autre
- Penderie (Walk-in)Au-dessus5' 9.9" x 10' 9.6"Autre
- Penderie (Walk-in)Au-dessus5' 9.9" x 8' 6.9"Autre
- VestiaireAu-dessus9' 6" x 10'Autre
- Chambre à coucherAu-dessus17' 3.9" x 15'Autre
- Penderie (Walk-in)Au-dessus4' 9" x 7' 6"Autre
- Chambre à coucherAu-dessus17' 3.9" x 15'Autre
- Salle à mangerPrincipal22' 6" x 19' 6"Autre
- SalonPrincipal19' x 14' 9.9"Autre
- BoudoirPrincipal13' x 17' 6"Autre
- Salle familialePrincipal18' x 26' 6"Autre
- NidPrincipal14' 6" x 12'Autre
- CuisinePrincipal21' 6" x 22'Autre
- Cuisine wokPrincipal14' x 8'Autre
- Média / DivertissementPrincipal16' x 26'Autre
Agents de cette inscription
Demandez plus d’infos
Demandez plus d’infos
Emplacement
10040 Palmberg Road, Richmond, British Columbia, V6W 1C6 Canada
Autour de cette propriété
En savoir plus au sujet du quartier et des commodités autour de cette résidence.
Demander de l’information sur le quartier
En savoir plus au sujet du quartier et des commodités autour de cette résidence
Demander maintenantCalculatrice de versements hypothécaires
- $
- %$
- %
- Capital et intérêts 0
- Impôt foncier 0
- Frais de copropriété 0

