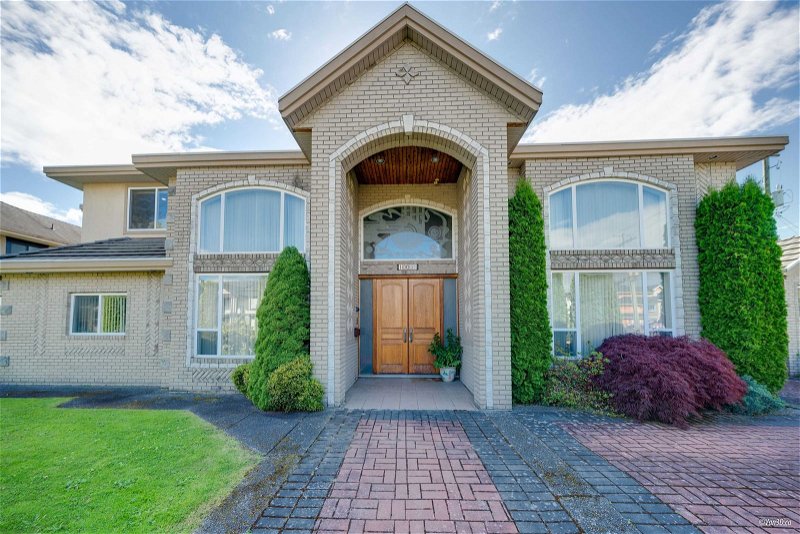Caractéristiques principales
- MLS® #: R2896379
- ID de propriété: SIRC1940192
- Type de propriété: Résidentiel, Maison unifamiliale détachée
- Aire habitable: 3 888 pi.ca.
- Grandeur du terrain: 0,20 ac
- Construit en: 2002
- Chambre(s) à coucher: 5
- Salle(s) de bain: 4+1
- Stationnement(s): 8
- Inscrit par:
- Interlink Realty
Description de la propriété
Custom-built Executive family home on Corner of 8714 SF Lot has 5 bedrooms plus den with 4 ensuite bedrooms. Full High Ceiling in L/R & D/R with Elegant Chandelier, Moldings. Brick Facing, New W/Floor on Rec/R, Rough in Air Conditioner & Surround Sound Music, South Back Yard, Auto Lawn Sprinklers, Triple Garage, Radiant Heat throughout, Tile Roof. Wok Kitchen and Lots of storage spaces. Regular maintenance in Roof Siding/Boiler/Gutter. Walking distance to South Arm Community Centre, Public Transportation, Broadmoor Shopping Center. Close to McRoberts Secondary & Whiteside Elementary with French Immersion. Easy to convert a mortgage helper unit on main. Perfect for all sorts of decoration.
Pièces
- TypeNiveauDimensionsPlancher
- FoyerPrincipal9' 9.9" x 16' 5"Autre
- Salle de lavagePrincipal10' 2" x 15' 8"Autre
- Chambre à coucher principaleAu-dessus16' 9.9" x 20' 8"Autre
- Penderie (Walk-in)Au-dessus7' 5" x 8' 11"Autre
- Chambre à coucherAu-dessus13' 5" x 14'Autre
- Penderie (Walk-in)Au-dessus4' 6" x 5' 2"Autre
- Chambre à coucherAu-dessus13' 2" x 13' 5"Autre
- Penderie (Walk-in)Au-dessus4' 5" x 5' 2"Autre
- Chambre à coucherAu-dessus11' x 14' 9.9"Autre
- Garde-mangerPrincipal6' 2" x 6' 3.9"Autre
- SalonPrincipal12' 11" x 18' 8"Autre
- Salle à mangerPrincipal12' 2" x 13' 9"Autre
- Salle familialePrincipal12' 9.9" x 18'Autre
- CuisinePrincipal12' 6.9" x 14' 2"Autre
- Cuisine wokPrincipal6' x 10' 3.9"Autre
- Salle à mangerPrincipal9' 5" x 14' 3.9"Autre
- Salle de loisirsPrincipal14' 5" x 20' 2"Autre
- Chambre à coucherPrincipal10' 9.9" x 12' 6"Autre
- BoudoirPrincipal10' 8" x 12' 6"Autre
Agents de cette inscription
Demandez plus d’infos
Demandez plus d’infos
Emplacement
10031 Leonard Road, Richmond, British Columbia, V7A 2N4 Canada
Autour de cette propriété
En savoir plus au sujet du quartier et des commodités autour de cette résidence.
Demander de l’information sur le quartier
En savoir plus au sujet du quartier et des commodités autour de cette résidence
Demander maintenantCalculatrice de versements hypothécaires
- $
- %$
- %
- Capital et intérêts 0
- Impôt foncier 0
- Frais de copropriété 0

