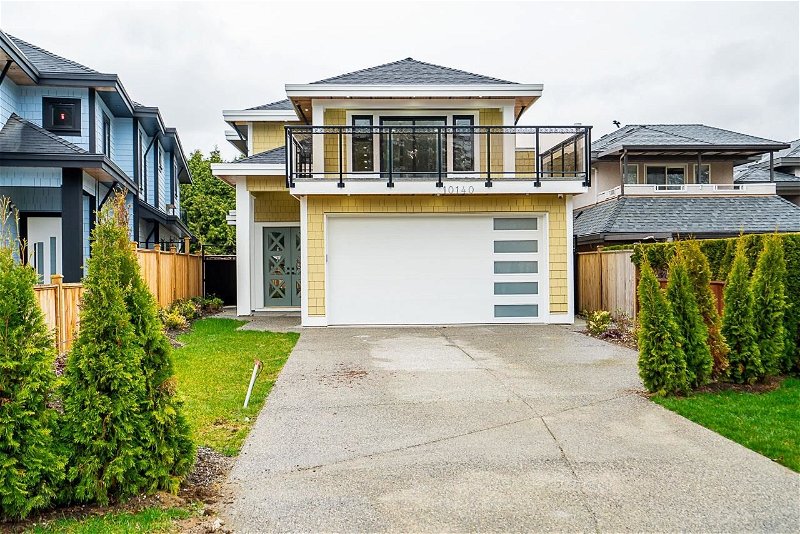Caractéristiques principales
- MLS® #: R2862370
- ID de propriété: SIRC1938748
- Type de propriété: Résidentiel, Maison unifamiliale détachée
- Aire habitable: 3 303 pi.ca.
- Grandeur du terrain: 0,15 ac
- Construit en: 2024
- Chambre(s) à coucher: 6
- Salle(s) de bain: 5+1
- Inscrit par:
- EXP REALTY (VREB)
Description de la propriété
Brand new luxury home located in very desirable area of Bridgeport. This home offers 6 Bed 6 Bath with two bedroom legal suite with a great functional floor planl The main living level offers open layout with 4 Bedrooms & 3 Full Washrooms. Modern Kitchen Includes Fisher & Paykel luxury appliances, Chef's kitchen w/ sleek granite counter tops, extended backsplash, waterfall island, modern cabinetry, Lge living area w/F/P, rear and front walkout deck, Control 4 smart home, enhanced user-interface for lighting/audio/entertainment, top-tier security system. This home conveniently sits right across from a Park & RJ Tait Elementary School. Long driveway provides ample parking. Open backyard is perfect for recreation and large gatherings. Only minutes drive to Costco,shops,restaurants. Must see.
Pièces
- TypeNiveauDimensionsPlancher
- Salle à mangerPrincipal10' 6.9" x 14' 3.9"Autre
- CuisinePrincipal13' 5" x 10' 9.9"Autre
- SalonPrincipal11' 9.9" x 15' 9.9"Autre
- Cuisine wokPrincipal5' x 10' 5"Autre
- Chambre à coucherPrincipal10' 9.9" x 10' 3.9"Autre
- Chambre à coucherPrincipal11' 11" x 10' 5"Autre
- Chambre à coucherPrincipal10' 8" x 10' 5"Autre
- Chambre à coucherPrincipal15' 6" x 14' 9.6"Autre
- Penderie (Walk-in)Principal5' 8" x 10' 5"Autre
- PatioPrincipal15' 6.9" x 20' 6"Autre
- FoyerEn dessous11' x 6' 6"Autre
- PatioPrincipal6' 9.6" x 16' 6.9"Autre
- Salle de lavageEn dessous6' 11" x 6' 11"Autre
- Salle de loisirsEn dessous8' 9" x 12' 5"Autre
- Salle polyvalenteEn dessous13' 5" x 12' 5"Autre
- Chambre à coucherEn dessous9' 9.9" x 11' 6.9"Autre
- SalonEn dessous11' 5" x 13' 9.9"Autre
- CuisineEn dessous6' 9" x 10' 9"Autre
- Chambre à coucherEn dessous11' x 11' 6.9"Autre
- PatioEn dessous23' 9.6" x 12' 5"Autre
Agents de cette inscription
Demandez plus d’infos
Demandez plus d’infos
Emplacement
10140 Finlayson Drive, Richmond, British Columbia, V6X 1W6 Canada
Autour de cette propriété
En savoir plus au sujet du quartier et des commodités autour de cette résidence.
Demander de l’information sur le quartier
En savoir plus au sujet du quartier et des commodités autour de cette résidence
Demander maintenantCalculatrice de versements hypothécaires
- $
- %$
- %
- Capital et intérêts 0
- Impôt foncier 0
- Frais de copropriété 0

