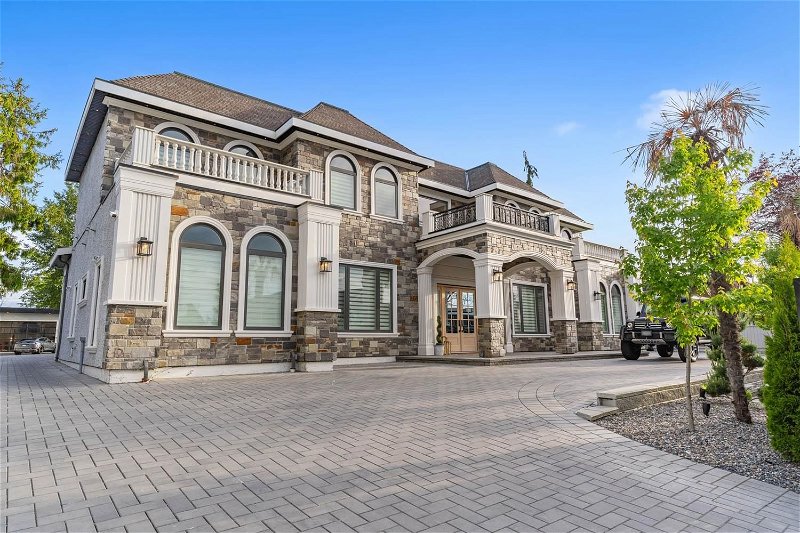Caractéristiques principales
- MLS® #: R2890215
- ID de propriété: SIRC1910521
- Type de propriété: Résidentiel, Maison unifamiliale détachée
- Aire habitable: 8 319 pi.ca.
- Grandeur du terrain: 0,54 ac
- Construit en: 2022
- Chambre(s) à coucher: 6
- Salle(s) de bain: 8+1
- Stationnement(s): 16
- Inscrit par:
- Keller Williams Ocean Realty
Description de la propriété
This magnificent property in 0.541 acre lot at the highest elevation of Blundell Rd,w/ 6Beds,9Baths,on 400A power supply,features Bartizoni kitchen appliances, Miele coffee machine.It includes a legal suite,50x40 basketball court w/ artificial turf, 250" outdoor projector w/ surround sound,theater room w/ 250" screen & surround sound,all controlled via a Control 4 system.Floors are white oak engineered hardwood mixed w/ Italian custom tiles.It also offers 40x30 workshop, 3-car garage.The heating system includes a Vessman energy unit w/ 2tanks.Interior features include solid wood oak doors, maple cabinetry AC/HRV, smart switches, speakers,gym,4 hideaway vacuum hoses,butler's hutch.The exterior features custom stone,2 gates,& extensive millwork,w/ alarm system,16cams,wine space & workspace
Pièces
- TypeNiveauDimensionsPlancher
- Salle de lavagePrincipal16' 5" x 7' 6.9"Autre
- RangementPrincipal8' 3" x 11' 11"Autre
- Salle polyvalentePrincipal21' 3.9" x 7' 5"Autre
- Cave à vinPrincipal8' 3" x 11' 11"Autre
- Chambre à coucher principalePrincipal17' 6.9" x 15' 11"Autre
- Penderie (Walk-in)Principal5' 9" x 5' 5"Autre
- Chambre à coucher principaleAu-dessus34' 3.9" x 15' 9.6"Autre
- Penderie (Walk-in)Au-dessus15' 8" x 8' 6"Autre
- Chambre à coucherAu-dessus11' 3.9" x 12' 9"Autre
- Penderie (Walk-in)Au-dessus6' 2" x 9'Autre
- FoyerPrincipal25' 3.9" x 14' 9.9"Autre
- Chambre à coucherAu-dessus11' 6.9" x 12' 9.6"Autre
- Penderie (Walk-in)Au-dessus5' 6" x 8' 2"Autre
- Penderie (Walk-in)Au-dessus7' 2" x 3' 6"Autre
- Chambre à coucherAu-dessus16' 5" x 14' 9.6"Autre
- Chambre à coucherAu-dessus22' 6.9" x 12' 11"Autre
- Penderie (Walk-in)Au-dessus11' 6" x 8' 2"Autre
- Salle de lavageAu-dessus7' 8" x 6' 9"Autre
- Bureau à domicileAu-dessus9' 3.9" x 10' 6"Autre
- AutreAu-dessus12' 5" x 5' 6"Autre
- SalonPrincipal16' 5" x 15'Autre
- Salle à mangerPrincipal16' 6.9" x 13' 6"Autre
- CuisinePrincipal21' 11" x 12' 9"Autre
- Cuisine wokPrincipal7' 8" x 11' 8"Autre
- Bureau à domicilePrincipal21' 3.9" x 7' 5"Autre
- Salle familialePrincipal21' 11" x 21'Autre
- Média / DivertissementPrincipal12' 11" x 21' 2"Autre
- Salle de sportPrincipal12' 9.6" x 9' 6"Autre
Agents de cette inscription
Demandez plus d’infos
Demandez plus d’infos
Emplacement
11566 Blundell Road, Richmond, British Columbia, V6Y 1L3 Canada
Autour de cette propriété
En savoir plus au sujet du quartier et des commodités autour de cette résidence.
Demander de l’information sur le quartier
En savoir plus au sujet du quartier et des commodités autour de cette résidence
Demander maintenantCalculatrice de versements hypothécaires
- $
- %$
- %
- Capital et intérêts 0
- Impôt foncier 0
- Frais de copropriété 0

