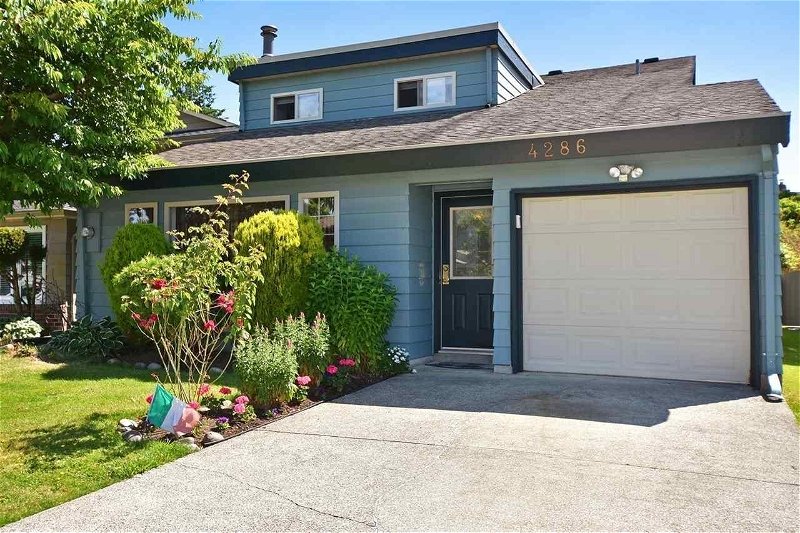Caractéristiques principales
- MLS® #: R2886365
- ID de propriété: SIRC1901176
- Type de propriété: Résidentiel, Maison unifamiliale détachée
- Aire habitable: 2 252 pi.ca.
- Grandeur du terrain: 0,09 ac
- Construit en: 1979
- Chambre(s) à coucher: 4
- Salle(s) de bain: 2+1
- Stationnement(s): 3
- Inscrit par:
- Sutton Group-West Coast Realty
Description de la propriété
Quiet peaceful neighborhood in Steveston North area. Well kept home with lots of recent updates: roof, windows, sunroom, bathrooms, paint, and hot water tank. Spacious floor plan with 4 large bedrooms upstairs. Gourmet kitchen with engineering stone countertop and lots of cabinets. Huge family room and enclosed sunroom overlooking nice patio and well maintained backyard. Walking distance to Diefenbaker Elementary.
Pièces
- TypeNiveauDimensionsPlancher
- Chambre à coucher principaleAu-dessus11' x 11' 6"Autre
- Chambre à coucherAu-dessus11' 9.9" x 12' 2"Autre
- Chambre à coucherAu-dessus10' 6.9" x 11'Autre
- SalonPrincipal12' 11" x 14' 6.9"Autre
- CuisinePrincipal11' 3.9" x 12' 2"Autre
- Salle à mangerPrincipal10' 6.9" x 11' 2"Autre
- Salle à mangerPrincipal8' 6.9" x 11' 3.9"Autre
- Salle familialePrincipal13' 8" x 15' 2"Autre
- Solarium/VerrièrePrincipal12' 3" x 13' 5"Autre
- Salle de lavagePrincipal6' 6" x 11' 8"Autre
- FoyerPrincipal6' x 11' 8"Autre
- Chambre à coucherAu-dessus9' 11" x 17' 3.9"Autre
Agents de cette inscription
Demandez plus d’infos
Demandez plus d’infos
Emplacement
4286 Hermitage Drive, Richmond, British Columbia, V7E 4N4 Canada
Autour de cette propriété
En savoir plus au sujet du quartier et des commodités autour de cette résidence.
Demander de l’information sur le quartier
En savoir plus au sujet du quartier et des commodités autour de cette résidence
Demander maintenantCalculatrice de versements hypothécaires
- $
- %$
- %
- Capital et intérêts 0
- Impôt foncier 0
- Frais de copropriété 0

