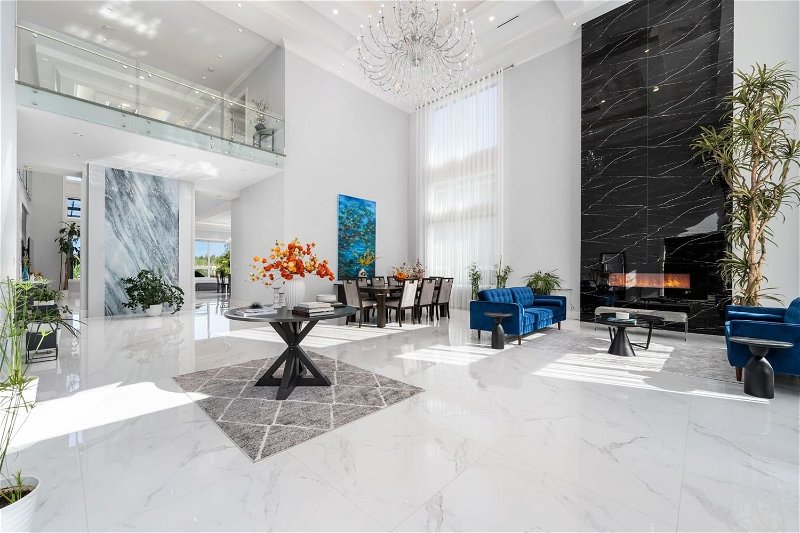Caractéristiques principales
- MLS® #: R2876561
- ID de propriété: SIRC1828446
- Type de propriété: Résidentiel, Maison unifamiliale détachée
- Aire habitable: 5 874 pi.ca.
- Grandeur du terrain: 3,91 ac
- Construit en: 2019
- Chambre(s) à coucher: 6
- Salle(s) de bain: 6+1
- Stationnement(s): 3
- Inscrit par:
- RE/MAX Crest Realty
Description de la propriété
A rare and prestigious opportunity to own a luxury estate on close to 4 acres of land in the heart of Richmond! Step into extravagance with a grand entrance flaunting 23' high ceilings, leading to over 5800 SF living space, spacious bedrooms with ensuites, an open kitchen with separate wok kitchen, and a legal suite with private entrance. Embrace the beauty of this home with exquisite floor tiles and engineered hardwood throughout. Centrally located, you're 5 to 10 minutes from prestigious golf course, convenient shopping plaza, the vibrant Richmond Center shopping mall and downtown, schools and parks! Unique opportunity to operate or lease the agricultural land for farming, animal care and breeding, agri-tourist and more! Call for details and to schedule a private tour of the home!
Pièces
- TypeNiveauDimensionsPlancher
- Salle à mangerPrincipal13' x 14' 9"Autre
- Cuisine wokPrincipal8' 9.6" x 14' 9"Autre
- RangementPrincipal5' 6.9" x 6' 2"Autre
- Salle de lavagePrincipal9' 5" x 8'Autre
- SalonPrincipal10' 6.9" x 14' 8"Autre
- FoyerPrincipal5' 3.9" x 8' 6.9"Autre
- CuisinePrincipal5' 11" x 10' 9.6"Autre
- Chambre à coucherPrincipal10' 3.9" x 12' 3"Autre
- LoftAu-dessus14' 9" x 15' 9.6"Autre
- Chambre à coucherAu-dessus15' 2" x 14' 9"Autre
- FoyerPrincipal9' 5" x 13' 9"Autre
- Chambre à coucherAu-dessus11' 9.6" x 11' 9.6"Autre
- Chambre à coucherAu-dessus10' 2" x 15' 11"Autre
- Penderie (Walk-in)Au-dessus5' 6.9" x 7' 8"Autre
- Chambre à coucher principaleAu-dessus19' 6.9" x 14' 8"Autre
- Penderie (Walk-in)Au-dessus8' 6.9" x 14' 8"Autre
- SalonPrincipal19' x 15' 8"Autre
- Bureau à domicilePrincipal13' x 15' 11"Autre
- Chambre à coucherPrincipal10' 11" x 15' 11"Autre
- Penderie (Walk-in)Principal6' 2" x 6'Autre
- CuisinePrincipal17' x 14' 8"Autre
- Salle à mangerPrincipal12' x 15' 9.6"Autre
- Salle polyvalentePrincipal27' 6" x 14' 3"Autre
- Salle familialePrincipal23' 9" x 15' 9"Autre
Agents de cette inscription
Demandez plus d’infos
Demandez plus d’infos
Emplacement
10691 Blundell Road, Richmond, British Columbia, V6Y 1L2 Canada
Autour de cette propriété
En savoir plus au sujet du quartier et des commodités autour de cette résidence.
Demander de l’information sur le quartier
En savoir plus au sujet du quartier et des commodités autour de cette résidence
Demander maintenantCalculatrice de versements hypothécaires
- $
- %$
- %
- Capital et intérêts 0
- Impôt foncier 0
- Frais de copropriété 0

