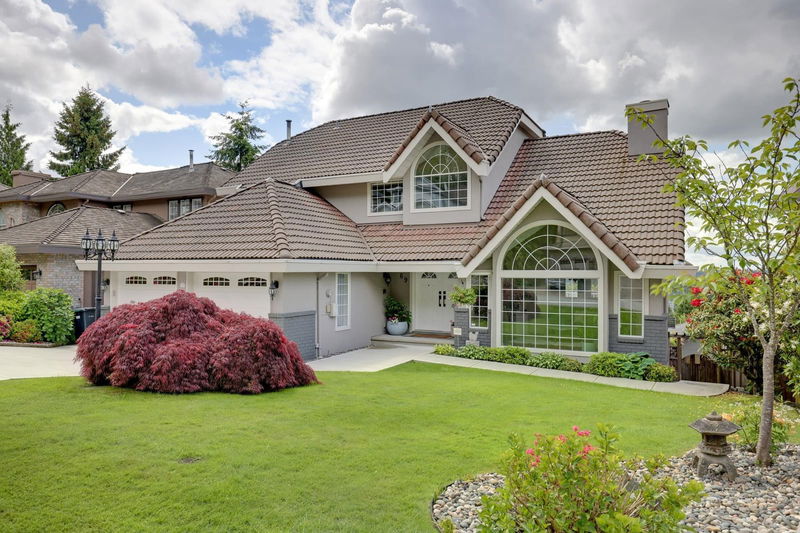Caractéristiques principales
- MLS® #: R3005434
- ID de propriété: SIRC2438542
- Type de propriété: Résidentiel, Maison unifamiliale détachée
- Aire habitable: 4 156 pi.ca.
- Grandeur du terrain: 8 695 pi.ca.
- Construit en: 1989
- Chambre(s) à coucher: 3+3
- Salle(s) de bain: 3+1
- Stationnement(s): 4
- Inscrit par:
- RE/MAX Sabre Realty Group
Description de la propriété
The Best of Heritage Mountain!! The perfect Multigenerational Home. Large, open, walkout basement with View and Lots of Natural light. Walk in on the main floor of this 3 level, View home w/ Lane access. 5/6 bedrooms including 2/3 bedrooms downstairs. Some Features are huge family room and kitchen plus oversize new deck(with permit). Enjoy the Open view from all the main use rooms. New concrete driveway and sidewalk. You will appreciate the quality finishings of this meticulously maintained home. Primary bedroom has large comfortable ensuite. The home is approximately 4150 sq/ft with tile roof, newer hot water heating, heat pump for air conditioning. 8700 sq/ft tiered lot w/ LANE ACCESS, possible to build a second residence in the future. Showings by appointment.
Pièces
- TypeNiveauDimensionsPlancher
- SalonPrincipal14' 11" x 13' 9.6"Autre
- Salle à mangerPrincipal14' 2" x 11' 8"Autre
- CuisinePrincipal17' 9.6" x 14' 3.9"Autre
- Salle à mangerPrincipal10' 9.9" x 11' 3"Autre
- Salle familialePrincipal12' 11" x 16' 5"Autre
- Bureau à domicilePrincipal12' 11" x 11'Autre
- Salle de lavagePrincipal6' 2" x 10' 5"Autre
- FoyerPrincipal16' 5" x 7' 9.6"Autre
- Chambre à coucher principaleAu-dessus13' x 15' 11"Autre
- Chambre à coucherAu-dessus12' 3.9" x 11' 8"Autre
- Chambre à coucherAu-dessus9' 11" x 10' 9.9"Autre
- Penderie (Walk-in)Au-dessus7' 9.9" x 6' 6.9"Autre
- SalonSous-sol12' 6.9" x 18' 3"Autre
- CuisineSous-sol16' 3" x 13' 8"Autre
- Salle à mangerSous-sol11' 3.9" x 11'Autre
- Chambre à coucherSous-sol14' 5" x 11' 9.9"Autre
- Chambre à coucherSous-sol11' 11" x 11' 5"Autre
- Chambre à coucherSous-sol9' 8" x 11' 9.6"Autre
- Salle de lavageSous-sol7' 8" x 8' 6.9"Autre
- ServiceSous-sol7' 9" x 4' 6"Autre
Agents de cette inscription
Demandez plus d’infos
Demandez plus d’infos
Emplacement
69 Timbercrest Drive, Port Moody, British Columbia, V3H 4T1 Canada
Autour de cette propriété
En savoir plus au sujet du quartier et des commodités autour de cette résidence.
Demander de l’information sur le quartier
En savoir plus au sujet du quartier et des commodités autour de cette résidence
Demander maintenantCalculatrice de versements hypothécaires
- $
- %$
- %
- Capital et intérêts 11 372 $ /mo
- Impôt foncier n/a
- Frais de copropriété n/a

