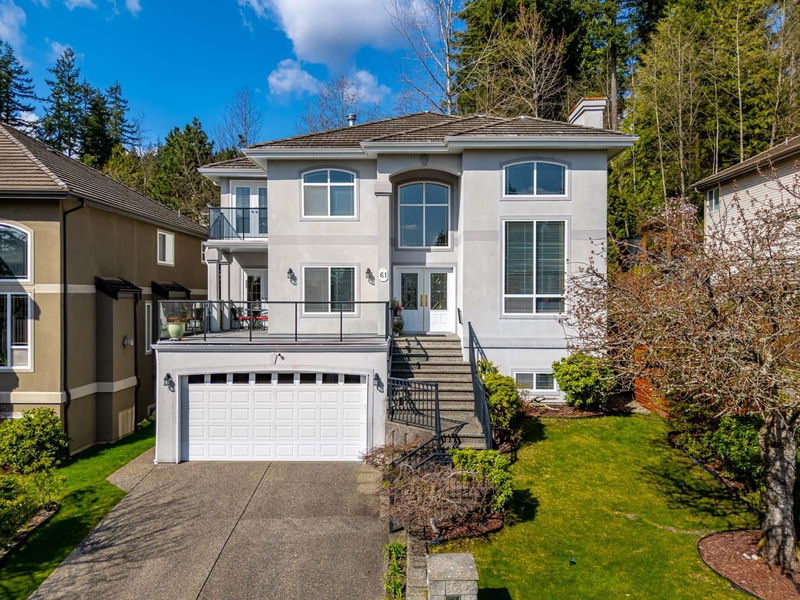Caractéristiques principales
- MLS® #: R2988364
- ID de propriété: SIRC2361239
- Type de propriété: Résidentiel, Maison unifamiliale détachée
- Aire habitable: 4 380 pi.ca.
- Grandeur du terrain: 5 969 pi.ca.
- Construit en: 1997
- Chambre(s) à coucher: 4+1
- Salle(s) de bain: 4+1
- Stationnement(s): 4
- Inscrit par:
- RE/MAX All Points Realty
Description de la propriété
Pride of ownership is evident in this beautifully kept, second-owner family home featuring a durable concrete tile roof. South-facing with a sunny, front entertaining patio accessed from the office and cozy sunken family room with gas fireplace. Walk out from the main to your fully fenced backyard—backing onto tranquil Twin Creeks Park. Soaring 18-ft ceilings elevate the living and dining rooms, while the open kitchen and eating area connect seamlessly to the yard through sliding doors and a second access via the laundry room. Upstairs boasts 4 spacious bedrooms and 3 full baths, including a stunning primary retreat with walk-in closet, double-sided fireplace, luxe 5-piece ensuite, and private view balcony. Bonus: large rec room, cold storage, and suite potential with private entry!
Pièces
- TypeNiveauDimensionsPlancher
- FoyerPrincipal10' 9.6" x 7' 9"Autre
- SalonPrincipal17' 5" x 11' 9.9"Autre
- Salle à mangerPrincipal13' 3" x 10' 6.9"Autre
- CuisinePrincipal18' x 15'Autre
- Garde-mangerPrincipal7' x 3' 6"Autre
- Salle à mangerPrincipal13' 11" x 12'Autre
- Salle familialePrincipal14' 6.9" x 12' 11"Autre
- Bureau à domicilePrincipal11' 11" x 10' 11"Autre
- Salle de lavagePrincipal15' 2" x 6'Autre
- Chambre à coucher principaleAu-dessus19' 5" x 13'Autre
- Penderie (Walk-in)Au-dessus12' 9.6" x 4' 6.9"Autre
- Chambre à coucherAu-dessus11' 9.9" x 11' 9.6"Autre
- Chambre à coucherAu-dessus12' 3.9" x 10'Autre
- Chambre à coucherAu-dessus11' 9.6" x 10' 9"Autre
- Penderie (Walk-in)Au-dessus4' 11" x 4' 9.6"Autre
- Salle de loisirsSous-sol26' 6.9" x 10' 6.9"Autre
- RangementSous-sol7' 9" x 3' 6.9"Autre
- SalonSous-sol13' 3" x 13' 9.6"Autre
- Salle à mangerSous-sol8' 9" x 8' 5"Autre
- AutreSous-sol12' 2" x 7' 9.6"Autre
- Chambre à coucherSous-sol11' x 10' 2"Autre
- Bureau à domicileSous-sol11' x 7' 9"Autre
- Salle de lavageSous-sol6' 5" x 4' 6"Autre
Agents de cette inscription
Demandez plus d’infos
Demandez plus d’infos
Emplacement
61 Wilkes Creek Drive, Port Moody, British Columbia, V3H 4Z9 Canada
Autour de cette propriété
En savoir plus au sujet du quartier et des commodités autour de cette résidence.
Demander de l’information sur le quartier
En savoir plus au sujet du quartier et des commodités autour de cette résidence
Demander maintenantCalculatrice de versements hypothécaires
- $
- %$
- %
- Capital et intérêts 11 714 $ /mo
- Impôt foncier n/a
- Frais de copropriété n/a

