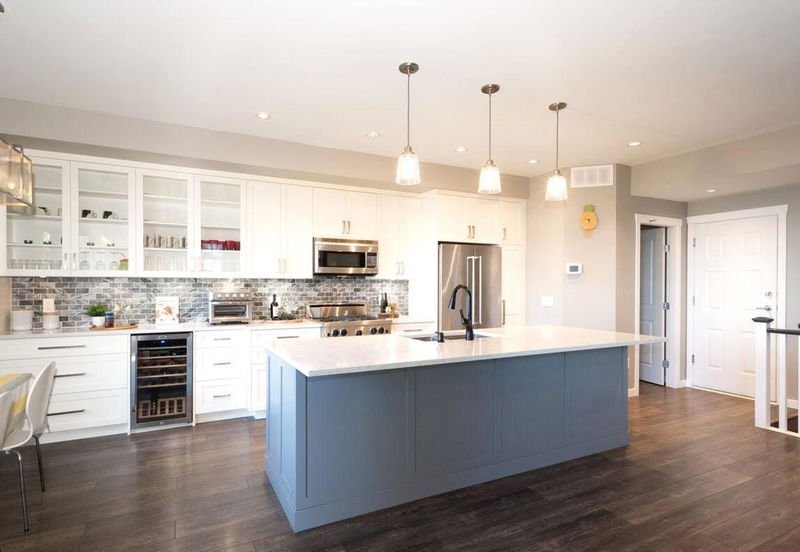Caractéristiques principales
- MLS® #: R2987282
- ID de propriété: SIRC2356858
- Type de propriété: Résidentiel, Maison de ville
- Aire habitable: 2 390 pi.ca.
- Construit en: 2007
- Chambre(s) à coucher: 3+1
- Salle(s) de bain: 3+1
- Stationnement(s): 2
- Inscrit par:
- Royal LePage West Real Estate Services
Description de la propriété
INCREDIBLE VIEWS FROM THIS IMMACULATE, EXECUTIVE TOWNHOME! Enjoy an amazing lifestyle in Cobalt Sky with this open plan, renovated 2,390 sq ft home! Chef's Kitchen offers gorgeous renovations with a huge, entertaining island, custom white cabinetry, quartz counters, upscale appliances and designer lighting. Great Room features a cozy gas fireplace and walks out to a covered deck. Laminate floors plus powder room is renovated too! Up are 3 generous bedrooms and laundry! The Primary boasts lovely Mt. Baker and Island views! There's also a walk-in closet and ensuite with a soaker tub. Lower level has a huge Rec Room, full bathroom and a huge bedroom...perfect for guests or a nanny! Close to all 3 levels of great schools...Aspenwood Elementary, Eagle Mtn Middle and Heritage Woods Secondary!
Pièces
- TypeNiveauDimensionsPlancher
- FoyerPrincipal6' 6" x 10' 6"Autre
- Pièce principalePrincipal15' 9.9" x 17' 5"Autre
- Salle à mangerPrincipal12' 3" x 9' 2"Autre
- CuisinePrincipal9' 3" x 17' 6.9"Autre
- Chambre à coucher principaleAu-dessus17' 9.6" x 12' 11"Autre
- Penderie (Walk-in)Au-dessus6' 9.9" x 5' 9.6"Autre
- Salle de lavageAu-dessus5' 9" x 6'Autre
- Chambre à coucherAu-dessus9' 9.9" x 9' 9.9"Autre
- Chambre à coucherAu-dessus8' 11" x 11'Autre
- Chambre à coucherSous-sol12' 3.9" x 11' 3"Autre
- Salle de loisirsSous-sol11' 9.9" x 17' 3.9"Autre
- ServiceSous-sol9' 8" x 5' 6"Autre
- RangementSous-sol4' 8" x 6' 3"Autre
Agents de cette inscription
Demandez plus d’infos
Demandez plus d’infos
Emplacement
55 Hawthorn Drive #59, Port Moody, British Columbia, V3H 0B3 Canada
Autour de cette propriété
En savoir plus au sujet du quartier et des commodités autour de cette résidence.
- 26.15% 50 to 64 years
- 22.54% 35 to 49 years
- 14.4% 20 to 34 years
- 9.88% 15 to 19 years
- 8.4% 10 to 14 years
- 7.87% 65 to 79 years
- 5.47% 5 to 9 years
- 3.85% 0 to 4 years
- 1.43% 80 and over
- Households in the area are:
- 90.14% Single family
- 8.01% Single person
- 1.37% Multi family
- 0.48% Multi person
- $185,684 Average household income
- $71,662 Average individual income
- People in the area speak:
- 56.71% English
- 13.19% Mandarin
- 9.13% Yue (Cantonese)
- 6.5% Iranian Persian
- 4.74% Korean
- 3.94% English and non-official language(s)
- 2.71% Russian
- 1.29% Spanish
- 1.03% Romanian
- 0.76% Italian
- Housing in the area comprises of:
- 62.36% Single detached
- 26.62% Row houses
- 6.49% Duplex
- 4.53% Semi detached
- 0% Apartment 1-4 floors
- 0% Apartment 5 or more floors
- Others commute by:
- 10.94% Public transit
- 3.75% Other
- 3.44% Foot
- 0% Bicycle
- 30.89% Bachelor degree
- 22.11% High school
- 16.26% College certificate
- 12.25% Post graduate degree
- 11.8% Did not graduate high school
- 4.28% University certificate
- 2.41% Trade certificate
- The average air quality index for the area is 1
- The area receives 889.68 mm of precipitation annually.
- The area experiences 7.39 extremely hot days (28.67°C) per year.
Demander de l’information sur le quartier
En savoir plus au sujet du quartier et des commodités autour de cette résidence
Demander maintenantCalculatrice de versements hypothécaires
- $
- %$
- %
- Capital et intérêts 7 319 $ /mo
- Impôt foncier n/a
- Frais de copropriété n/a

