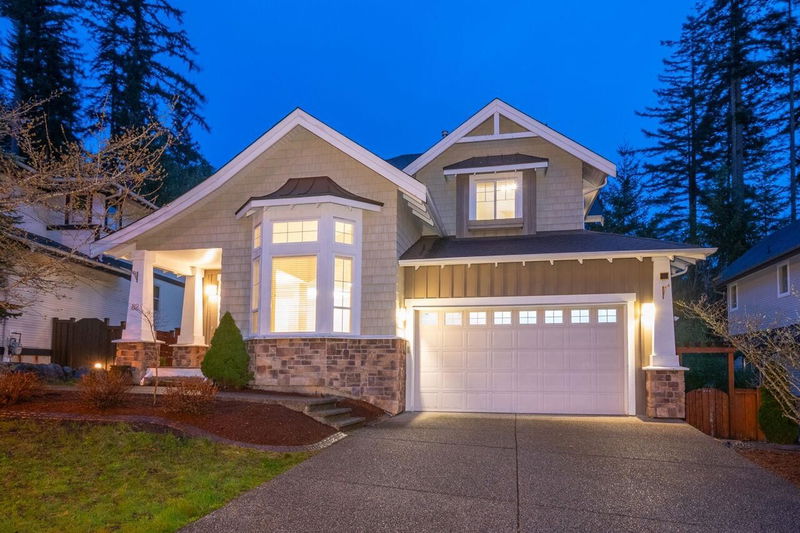Caractéristiques principales
- MLS® #: R2983991
- ID de propriété: SIRC2347155
- Type de propriété: Résidentiel, Maison unifamiliale détachée
- Aire habitable: 4 008 pi.ca.
- Grandeur du terrain: 7 513 pi.ca.
- Construit en: 2005
- Chambre(s) à coucher: 3+2
- Salle(s) de bain: 3+1
- Stationnement(s): 6
- Inscrit par:
- Royal LePage West Real Estate Services
Description de la propriété
WONDERFUL FAMILY HOME, NESTLED AGAINST THE GREENBELT!! This beautiful home offers privacy and serenity. Gorgeous hardwood floors on the main level and this home offers the best floorplan. Formal Living and Dining Area, plus a huge Entertaining Kitchen with large island and new Stainless Steel appliances. The cozy Family Room off the Kitchen offers a stone decked gas fireplace and from here walk out to your covered deck! Upstairs are 3 very generous bedrooms plus a den. The Primary Bedroom offers a vaulted ceiling, walk-in closet and a gorgeous ensuite with a soaker tub and walk-in shower. Your own private deck with lovely views of the forest! Basement has a separate entrance and boasts a 2 bedroom inlaw suite with bright windows, gorgeous bathroom with heated flooring and washer/dryer!
Téléchargements et médias
Pièces
- TypeNiveauDimensionsPlancher
- FoyerPrincipal6' 8" x 7' 9"Autre
- SalonPrincipal13' x 7' 6"Autre
- Salle à mangerPrincipal16' 9.6" x 11' 9.6"Autre
- CuisinePrincipal12' 9.6" x 11' 9.6"Autre
- Salle à mangerPrincipal12' 9.6" x 9' 3.9"Autre
- Salle familialePrincipal9' x 16' 6.9"Autre
- Bureau à domicilePrincipal10' 9.9" x 11'Autre
- Salle de lavagePrincipal7' 11" x 5' 8"Autre
- Chambre à coucher principaleAu-dessus15' 2" x 16' 6"Autre
- Penderie (Walk-in)Au-dessus7' 8" x 7' 11"Autre
- Chambre à coucherAu-dessus12' 5" x 9' 9"Autre
- Chambre à coucherAu-dessus12' 3.9" x 10' 11"Autre
- BoudoirAu-dessus6' 11" x 8' 3.9"Autre
- SalonSous-sol13' 9.9" x 18' 9.9"Autre
- CuisineSous-sol11' 3" x 9' 9.9"Autre
- Salle à mangerSous-sol11' 3.9" x 10' 9.6"Autre
- Chambre à coucherSous-sol10' 6" x 13' 5"Autre
- Chambre à coucherSous-sol11' 9" x 14' 5"Autre
- NidSous-sol6' 8" x 6' 9"Autre
Agents de cette inscription
Demandez plus d’infos
Demandez plus d’infos
Emplacement
82 Cliffwood Drive, Port Moody, British Columbia, V3H 5M1 Canada
Autour de cette propriété
En savoir plus au sujet du quartier et des commodités autour de cette résidence.
Demander de l’information sur le quartier
En savoir plus au sujet du quartier et des commodités autour de cette résidence
Demander maintenantCalculatrice de versements hypothécaires
- $
- %$
- %
- Capital et intérêts 0
- Impôt foncier 0
- Frais de copropriété 0

