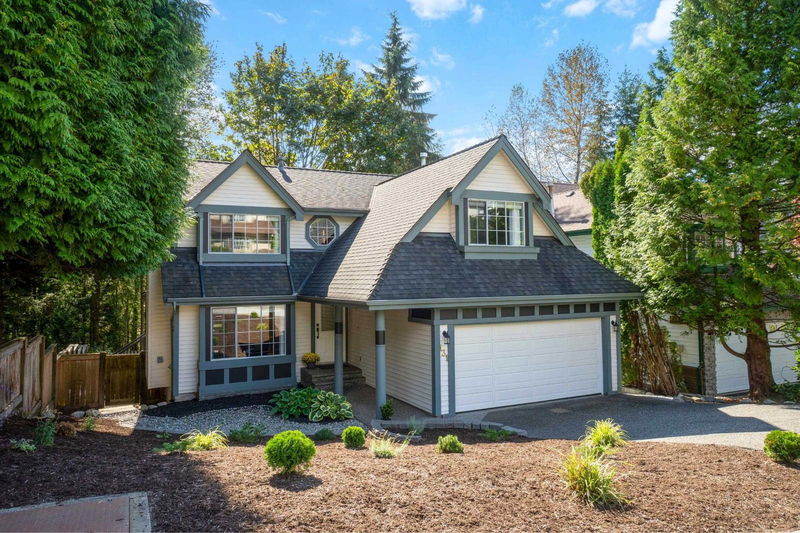Caractéristiques principales
- MLS® #: R2982792
- ID de propriété: SIRC2340414
- Type de propriété: Résidentiel, Maison unifamiliale détachée
- Aire habitable: 2 974 pi.ca.
- Grandeur du terrain: 5 153 pi.ca.
- Construit en: 1991
- Chambre(s) à coucher: 4
- Salle(s) de bain: 2+2
- Stationnement(s): 4
- Inscrit par:
- Royal LePage Sterling Realty
Description de la propriété
Over $125k in updates in this move-in-ready home in Port Moody’s distinguished Heritage Woods neighbourhood. This approx. 3,000 sq/ft residence offers 4 bdrms and 3.5 bath – the perfect family home. The open-concept main floor features a beautifully updated, gourmet kitchen w/ adjacent family room, a formal dining room and bright living room at the front. Direct access from kitchen leads out to the spacious partially covered deck w/ greenery views, ideal for hosting. Large primary up with spa-inspired ensuite, plus 3 additional bdrms. Fully finished basement w/ separate entry, offers a media room, flex room, extra storage and powder room. Plus, large covered patio leading out to the large, private backyard. Located in one of the most sought-after school catchments.
Pièces
- TypeNiveauDimensionsPlancher
- FoyerPrincipal7' 3.9" x 9' 6"Autre
- SalonPrincipal11' 11" x 15' 6.9"Autre
- Salle à mangerPrincipal10' 11" x 11' 2"Autre
- CuisinePrincipal10' 3" x 12'Autre
- Salle familialePrincipal15' 3" x 11' 9.9"Autre
- Salle à mangerPrincipal9' 3" x 7' 9.9"Autre
- Salle de lavagePrincipal8' 9" x 6' 9.6"Autre
- Chambre à coucherAu-dessus13' 11" x 17' 8"Autre
- Chambre à coucher principaleAu-dessus11' 11" x 15' 9.9"Autre
- Chambre à coucherAu-dessus10' 8" x 10' 3"Autre
- Chambre à coucherAu-dessus10' 8" x 10' 2"Autre
- Salle de loisirsSous-sol11' 9.6" x 24' 5"Autre
- Salle polyvalenteSous-sol26' x 17' 6.9"Autre
Agents de cette inscription
Demandez plus d’infos
Demandez plus d’infos
Emplacement
131 Aspenwood Drive, Port Moody, British Columbia, V3H 4V7 Canada
Autour de cette propriété
En savoir plus au sujet du quartier et des commodités autour de cette résidence.
Demander de l’information sur le quartier
En savoir plus au sujet du quartier et des commodités autour de cette résidence
Demander maintenantCalculatrice de versements hypothécaires
- $
- %$
- %
- Capital et intérêts 9 765 $ /mo
- Impôt foncier n/a
- Frais de copropriété n/a

