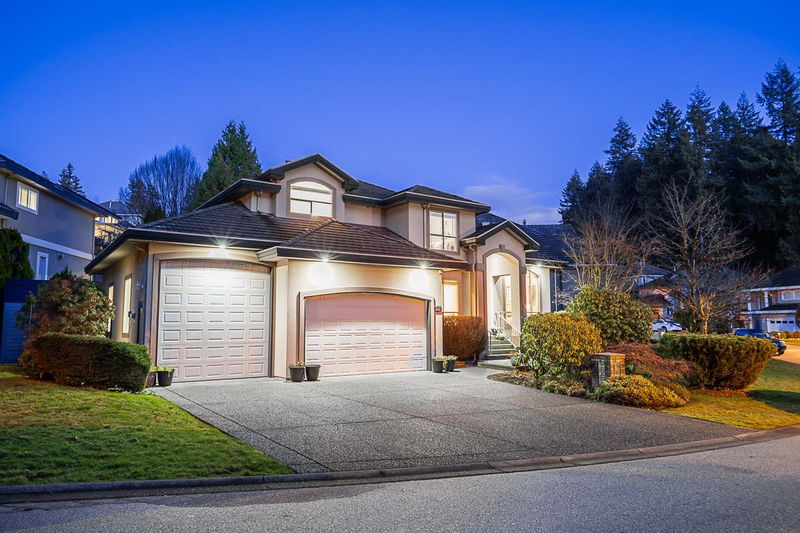Caractéristiques principales
- MLS® #: R2959822
- ID de propriété: SIRC2254512
- Type de propriété: Résidentiel, Maison unifamiliale détachée
- Aire habitable: 4 293 pi.ca.
- Grandeur du terrain: 7 840,80 pi.ca.
- Construit en: 1997
- Chambre(s) à coucher: 5
- Salle(s) de bain: 4+1
- Stationnement(s): 6
- Inscrit par:
- RE/MAX Aldercenter Realty
Description de la propriété
PRICED SHARP, UNDER TAX ASSESSMENT. Step into this stunning 3 level home, CUSTOM BUILT by Dan Perrault which offers all the bells and whistles. The OVERSIZED TRIPLE GARAGE, ROOM FOR AN RV INSIDE WITH AN RV DUMP or ROOM FOR WAKEBOARD BOAT AND TOWER. Enjoy high-end renovations like an epoxy-coated garage, tankless hot water, and a 2016 York HE furnace. With a durable 27-year-old TILE ROOF, good for 50 +/-years, A/C HEAT PUMP, built-in vacuum & gas stove, every detail shines. Ideal for multigenerational living, the walkout basement suite has its own entrance, full bathroom, fireplace & private patio. This Heritage Mountain gem offers easy access to trails, top schools, and more. Bonus 2nd laundry roughed in under stairs and 220 plug exists in suite. Don’t miss this rare opportunity!
Pièces
- TypeNiveauDimensionsPlancher
- CuisinePrincipal17' 3" x 11' 9"Autre
- Salle familialePrincipal25' 8" x 15' 9"Autre
- Salle à mangerPrincipal13' 5" x 12' 6.9"Autre
- SalonPrincipal14' 3.9" x 12'Autre
- FoyerPrincipal7' 9" x 6' 6"Autre
- BoudoirPrincipal10' 9.9" x 10' 8"Autre
- VestibulePrincipal6' 6.9" x 6'Autre
- Chambre à coucher principaleAu-dessus15' 11" x 13' 3"Autre
- Penderie (Walk-in)Au-dessus7' x 5' 6.9"Autre
- Chambre à coucherAu-dessus11' 9.6" x 10' 5"Autre
- Chambre à coucherAu-dessus14' 9.6" x 11' 9.6"Autre
- Chambre à coucherAu-dessus11' 9" x 10'Autre
- Salle de lavageAu-dessus7' 2" x 5' 3.9"Autre
- SalonEn dessous23' 9" x 14' 2"Autre
- CuisineEn dessous16' 3" x 12' 8"Autre
- Chambre à coucherEn dessous11' 6.9" x 26'Autre
- RangementEn dessous10' 2" x 10' 3"Autre
Agents de cette inscription
Demandez plus d’infos
Demandez plus d’infos
Emplacement
32 Wilkes Creek Drive, Port Moody, British Columbia, V3H 5A1 Canada
Autour de cette propriété
En savoir plus au sujet du quartier et des commodités autour de cette résidence.
Demander de l’information sur le quartier
En savoir plus au sujet du quartier et des commodités autour de cette résidence
Demander maintenantCalculatrice de versements hypothécaires
- $
- %$
- %
- Capital et intérêts 11 230 $ /mo
- Impôt foncier n/a
- Frais de copropriété n/a

