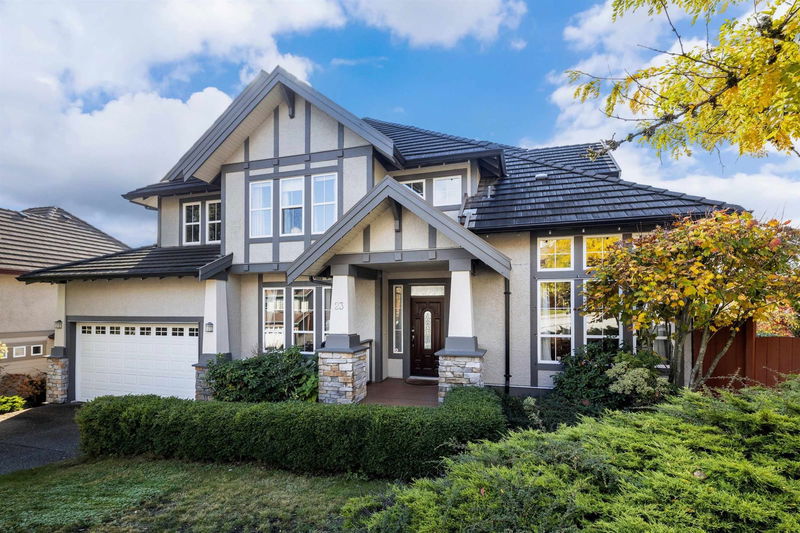Caractéristiques principales
- MLS® #: R2938287
- ID de propriété: SIRC2143360
- Type de propriété: Résidentiel, Maison unifamiliale détachée
- Aire habitable: 4 692 pi.ca.
- Grandeur du terrain: 8 319 pi.ca.
- Construit en: 2004
- Chambre(s) à coucher: 4+1
- Salle(s) de bain: 3+1
- Stationnement(s): 4
- Inscrit par:
- Sutton Group - 1st West Realty
Description de la propriété
View! View! View!Breathtaking view of Gulf Island, city and mountain from all 3 levels of this custom-built Tudor-inspired luxury home nestled on a quiet street in Heritage Woods surrounded by top-notch schools, family-oriented neighborhood, and beautiful parks and trails. Ready to be impressed by the quality reflected in every detail from hardwood floors, custom trims to elegant archways on main. Chef's dream kitchen features huge island, granite countertops & SS appliances. Spacious master bdrm comes with vaulted ceiling, panoramic view deck, and spa-inspired 5pcs ensuite. Other 3 bdrms upstairs are all good size. Bright walk-out basement w/rec room and additional bdrm plus a full bath is perfect to entertain guests. Fully landscaped South-facing yard. Don't miss out on this rare gem.
Pièces
- TypeNiveauDimensionsPlancher
- SalonPrincipal13' 9.6" x 13' 9.6"Autre
- Salle à mangerPrincipal13' 3.9" x 13' 5"Autre
- BoudoirPrincipal10' 11" x 13'Autre
- CuisinePrincipal10' 11" x 15' 3.9"Autre
- Salle à mangerPrincipal9' 6.9" x 14' 9.6"Autre
- Salle familialePrincipal15' 6.9" x 14' 11"Autre
- FoyerPrincipal7' 6.9" x 9' 5"Autre
- Salle de lavagePrincipal9' 11" x 6' 11"Autre
- Chambre à coucher principaleAu-dessus16' x 15' 6"Autre
- Penderie (Walk-in)Au-dessus12' 9" x 12' 9"Autre
- Chambre à coucherAu-dessus13' 3" x 11' 3"Autre
- Chambre à coucherAu-dessus11' 9.9" x 11'Autre
- Chambre à coucherAu-dessus11' 6" x 11'Autre
- LoftAu-dessus8' 8" x 12'Autre
- RangementSous-sol11' 8" x 12' 3"Autre
- Salle de loisirsSous-sol15' 9.9" x 14' 11"Autre
- Média / DivertissementSous-sol20' 8" x 14' 11"Autre
- Salle de jeuxSous-sol10' 9.9" x 15'Autre
- Pièce de loisirsSous-sol13' 8" x 11' 2"Autre
- Chambre à coucherSous-sol12' 3.9" x 12' 6"Autre
Agents de cette inscription
Demandez plus d’infos
Demandez plus d’infos
Emplacement
23 Fernway Drive, Port Moody, British Columbia, V3H 5H7 Canada
Autour de cette propriété
En savoir plus au sujet du quartier et des commodités autour de cette résidence.
- 26.45% 35 à 49 ans
- 23.15% 50 à 64 ans
- 11.44% 20 à 34 ans
- 10.4% 15 à 19 ans
- 9.56% 10 à 14 ans
- 6.98% 5 à 9 ans
- 6.4% 65 à 79 ans
- 4.34% 0 à 4 ans ans
- 1.29% 80 ans et plus
- Les résidences dans le quartier sont:
- 89.44% Ménages unifamiliaux
- 8.06% Ménages d'une seule personne
- 1.48% Ménages de deux personnes ou plus
- 1.02% Ménages multifamiliaux
- 201 024 $ Revenu moyen des ménages
- 82 065 $ Revenu personnel moyen
- Les gens de ce quartier parlent :
- 65.82% Anglais
- 10.89% Mandarin
- 6.44% Coréen
- 5.34% Yue (Cantonese)
- 3.01% Anglais et langue(s) non officielle(s)
- 2.88% Iranian Persian
- 2.03% Russe
- 1.92% Espagnol
- 0.95% Polonais
- 0.72% Français
- Le logement dans le quartier comprend :
- 49.67% Maison individuelle non attenante
- 37.78% Maison en rangée
- 8.22% Maison jumelée
- 4.33% Duplex
- 0% Appartement, moins de 5 étages
- 0% Appartement, 5 étages ou plus
- D’autres font la navette en :
- 9.78% Transport en commun
- 1.73% Autre
- 0.46% Marche
- 0% Vélo
- 31.28% Baccalauréat
- 22.2% Diplôme d'études secondaires
- 16.97% Certificat ou diplôme d'un collège ou cégep
- 12.02% Certificat ou diplôme universitaire supérieur au baccalauréat
- 11.05% Aucun diplôme d'études secondaires
- 3.54% Certificat ou diplôme d'apprenti ou d'une école de métiers
- 2.94% Certificat ou diplôme universitaire inférieur au baccalauréat
- L’indice de la qualité de l’air moyen dans la région est 1
- La région reçoit 875.65 mm de précipitations par année.
- La région connaît 7.4 jours de chaleur extrême (28.6 °C) par année.
Demander de l’information sur le quartier
En savoir plus au sujet du quartier et des commodités autour de cette résidence
Demander maintenantCalculatrice de versements hypothécaires
- $
- %$
- %
- Capital et intérêts 13 667 $ /mo
- Impôt foncier n/a
- Frais de copropriété n/a

