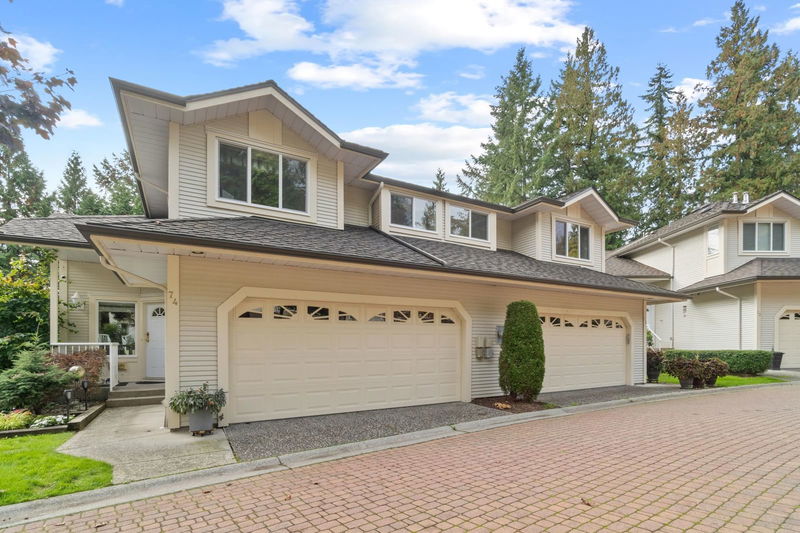Caractéristiques principales
- MLS® #: R2935406
- ID de propriété: SIRC2131914
- Type de propriété: Résidentiel, Condo
- Aire habitable: 3 208 pi.ca.
- Construit en: 1994
- Chambre(s) à coucher: 5
- Salle(s) de bain: 3+1
- Stationnement(s): 2
- Inscrit par:
- eXp Realty
Description de la propriété
Discover this spacious 3-level duplex-style townhome in Heritage Mountain, offering an ideal mix of comfort & convenience. Spanning over 3,200 sqft, this home features 5 beds & 4 baths, perfect for a growing family. Enjoy outdoor living on the south-facing sundeck or in the private backyard. The living room boasts a double-sided gas fireplace and engineered hardwood floors, while the modern kitchen includes granite countertops, a gas cooktop, and ample counter space. The primary suite is a retreat with a sitting area, walk-in closet, and 5-piece ensuite. Additional highlights include air conditioning for year-round comfort. Located near a recreation center with a gym, sauna, hot tub, and pool, plus close to schools and amenities, this is your chance to own your dream home at "Treetops"!
Pièces
- TypeNiveauDimensionsPlancher
- Média / DivertissementAu-dessus10' 8" x 13'Autre
- Chambre à coucher principaleAu-dessus12' 9" x 17' 3"Autre
- Penderie (Walk-in)Au-dessus5' x 8'Autre
- Chambre à coucherAu-dessus10' x 14' 3"Autre
- Chambre à coucherAu-dessus10' x 14' 5"Autre
- AutreAu-dessus3' x 6'Autre
- AutreEn dessous5' 6" x 12'Autre
- AutreEn dessous4' 9" x 11'Autre
- ServiceEn dessous11' 5" x 13' 6.9"Autre
- Salle de loisirsEn dessous16' 9.6" x 18'Autre
- FoyerPrincipal5' 6.9" x 6'Autre
- Chambre à coucherEn dessous10' x 12' 5"Autre
- Chambre à coucherEn dessous14' 5" x 15' 5"Autre
- AutrePrincipal6' 6" x 9' 6"Autre
- Salle à mangerPrincipal16' 2" x 14'Autre
- SalonPrincipal15' 2" x 17' 3.9"Autre
- Salle familialePrincipal13' 2" x 15' 5"Autre
- CuisinePrincipal8' 5" x 12'Autre
- Salle à mangerPrincipal6' 3.9" x 11' 5"Autre
- AutreAu-dessus4' 3" x 14' 3.9"Autre
- AutreAu-dessus4' x 8'Autre
Agents de cette inscription
Demandez plus d’infos
Demandez plus d’infos
Emplacement
101 Parkside Drive #74, Port Moody, British Columbia, V3H 4W6 Canada
Autour de cette propriété
En savoir plus au sujet du quartier et des commodités autour de cette résidence.
Demander de l’information sur le quartier
En savoir plus au sujet du quartier et des commodités autour de cette résidence
Demander maintenantCalculatrice de versements hypothécaires
- $
- %$
- %
- Capital et intérêts 0
- Impôt foncier 0
- Frais de copropriété 0

