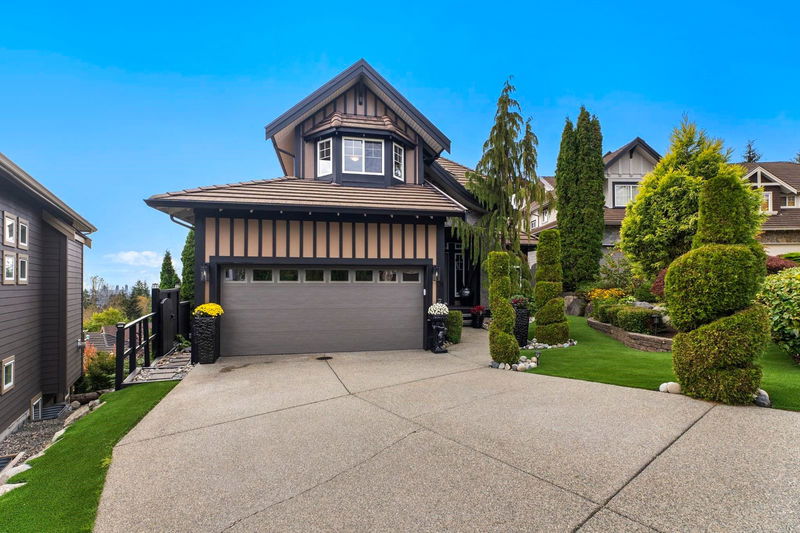Caractéristiques principales
- MLS® #: R2933396
- ID de propriété: SIRC2120013
- Type de propriété: Résidentiel, Maison unifamiliale détachée
- Aire habitable: 4 480 pi.ca.
- Grandeur du terrain: 0,21 ac
- Construit en: 2003
- Chambre(s) à coucher: 5
- Salle(s) de bain: 3+1
- Inscrit par:
- Stonehaus Realty Corp.
Description de la propriété
Largest home on one of the area’s most prestigious streets, offering expansive views and privacy from every floor. The main level showcases an impeccable layout, seamlessly connecting the living areas to a covered deck with outdoor dining. The upper level features a grand master suite with a spa-inspired ensuite with a large tub. The spacious lower level offers a large recreation area with the option to add a suite, maintaining privacy throughout. The private, beautifully landscaped backyard boasts over $200k in upgrades, including a hot tub, artificial turf. Additional highlights include a backup generator, irrigation system, and AC, central vacuum, intercom system, and a heated garage with an epoxy finish. Nestled in beautiful Heritage Woods, this home has everything you could wish for!
Pièces
- TypeNiveauDimensionsPlancher
- Chambre à coucherAu-dessus11' 6" x 12' 2"Autre
- Chambre à coucherAu-dessus11' 6" x 12' 2"Autre
- Salle polyvalenteAu-dessus6' 2" x 11' 3.9"Autre
- Salle de jeuxEn dessous16' 3.9" x 21' 9.9"Autre
- Salle familialeEn dessous14' 6" x 16' 5"Autre
- Média / DivertissementEn dessous14' x 19' 5"Autre
- Chambre à coucherEn dessous7' 8" x 17' 6.9"Autre
- Chambre à coucherEn dessous10' 9.6" x 12' 9.6"Autre
- FoyerPrincipal7' 8" x 11'Autre
- Bureau à domicilePrincipal10' 11" x 11' 11"Autre
- Salle à mangerPrincipal11' 5" x 14'Autre
- SalonPrincipal14' 8" x 16' 9.6"Autre
- CuisinePrincipal11' 2" x 16' 3.9"Autre
- Salle à mangerPrincipal8' 9" x 11'Autre
- Salle de lavagePrincipal7' 3" x 8' 9"Autre
- Chambre à coucher principaleAu-dessus15' x 16' 9.9"Autre
- Penderie (Walk-in)Au-dessus7' 9" x 7' 9"Autre
Agents de cette inscription
Demandez plus d’infos
Demandez plus d’infos
Emplacement
31 Birchwood Crescent, Port Moody, British Columbia, V3H 5H7 Canada
Autour de cette propriété
En savoir plus au sujet du quartier et des commodités autour de cette résidence.
Demander de l’information sur le quartier
En savoir plus au sujet du quartier et des commodités autour de cette résidence
Demander maintenantCalculatrice de versements hypothécaires
- $
- %$
- %
- Capital et intérêts 0
- Impôt foncier 0
- Frais de copropriété 0

