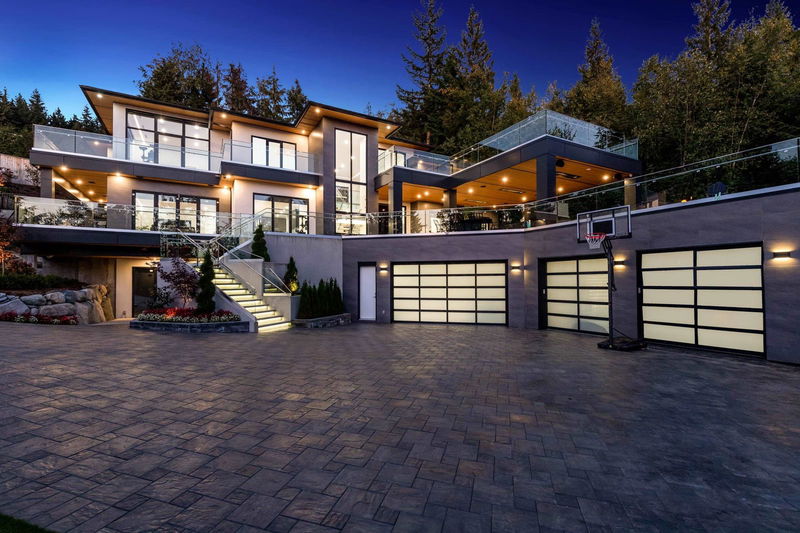Caractéristiques principales
- MLS® #: R2923798
- ID de propriété: SIRC2078145
- Type de propriété: Résidentiel, Maison unifamiliale détachée
- Aire habitable: 8 434 pi.ca.
- Grandeur du terrain: 1,05 ac
- Construit en: 2022
- Chambre(s) à coucher: 5
- Salle(s) de bain: 7+1
- Stationnement(s): 6
- Inscrit par:
- Royal LePage West Real Estate Services
Description de la propriété
Anmore is introducing a contemporary estate of unparalleled distinction. Meticulously planned by a team of experts & driven by the owners' passion, this estate embodies a vision of a perfect family retreat in a secluded setting. The outdoor living is thoughtfully designed w/spacious entertainment area, full kitch, infinity pool, hot tub & 2 fire pits. Upon entry thru the grand pivot front door or the eclipse sliding doors, the seamless indoor-outdoor transition sets a captivating tone. The Italian-made kitchen is complimented by a massive chef's kitchen. Cutting-edge electronics & home automation enhance the living experience. Mbdrm w/relaxing spa, loft bdrm for kids exemplifies the attention to detail in this estate. A personal viewing is essential to fully appreciate the OPULENCE.
Pièces
- TypeNiveauDimensionsPlancher
- Salle familialePrincipal22' 6" x 16' 11"Autre
- CuisinePrincipal14' 9.9" x 19' 8"Autre
- Salle à mangerPrincipal16' 3" x 15' 11"Autre
- Cave à vinPrincipal15' 5" x 5' 11"Autre
- Salle de lavagePrincipal10' 3" x 11' 9.9"Autre
- RangementPrincipal12' 9.9" x 8' 3.9"Autre
- Cuisine wokPrincipal11' 11" x 16'Autre
- Salle de sportPrincipal13' 3.9" x 14' 2"Autre
- Bureau à domicilePrincipal15' 11" x 13' 9"Autre
- PatioPrincipal7' 3" x 15' 9"Autre
- SalonPrincipal19' 6.9" x 24' 9"Autre
- AutrePrincipal10' 6.9" x 6' 9"Autre
- Salle à mangerPrincipal12' 9.6" x 12' 8"Autre
- FoyerPrincipal11' 9" x 11' 9.6"Autre
- Chambre à coucher principaleAu-dessus15' 9.6" x 18' 9"Autre
- Penderie (Walk-in)Au-dessus12' 3" x 18' 9.6"Autre
- Salle polyvalenteAu-dessus20' 3" x 16' 6"Autre
- Chambre à coucherAu-dessus13' 11" x 14' 9"Autre
- Penderie (Walk-in)Au-dessus7' 6" x 8' 9.9"Autre
- Chambre à coucherAu-dessus13' 9" x 14' 9"Autre
- Penderie (Walk-in)Au-dessus13' 8" x 8' 8"Autre
- Chambre à coucherAu-dessus16' 6" x 13' 3.9"Autre
- Penderie (Walk-in)Au-dessus7' 9.6" x 9'Autre
- PatioAu-dessus35' 9" x 16' 2"Autre
- PatioAu-dessus14' 11" x 17' 9.9"Autre
- ServiceEn dessous12' 3" x 5' 3.9"Autre
- Média / DivertissementEn dessous37' 6.9" x 16'Autre
- BarEn dessous9' 5" x 7' 8"Autre
- VestibuleEn dessous14' 6.9" x 9' 11"Autre
- Chambre à coucherEn dessous12' x 11' 3.9"Autre
- CuisineEn dessous7' 8" x 9'Autre
- SalonEn dessous12' 3" x 16' 9.6"Autre
- AtelierEn dessous20' 5" x 11' 2"Autre
- ServiceEn dessous20' 3.9" x 39' 9.6"Autre
Agents de cette inscription
Demandez plus d’infos
Demandez plus d’infos
Emplacement
184 Kinsey Drive, Port Moody, British Columbia, V3H 0G7 Canada
Autour de cette propriété
En savoir plus au sujet du quartier et des commodités autour de cette résidence.
Demander de l’information sur le quartier
En savoir plus au sujet du quartier et des commodités autour de cette résidence
Demander maintenantCalculatrice de versements hypothécaires
- $
- %$
- %
- Capital et intérêts 37 541 $ /mo
- Impôt foncier n/a
- Frais de copropriété n/a

