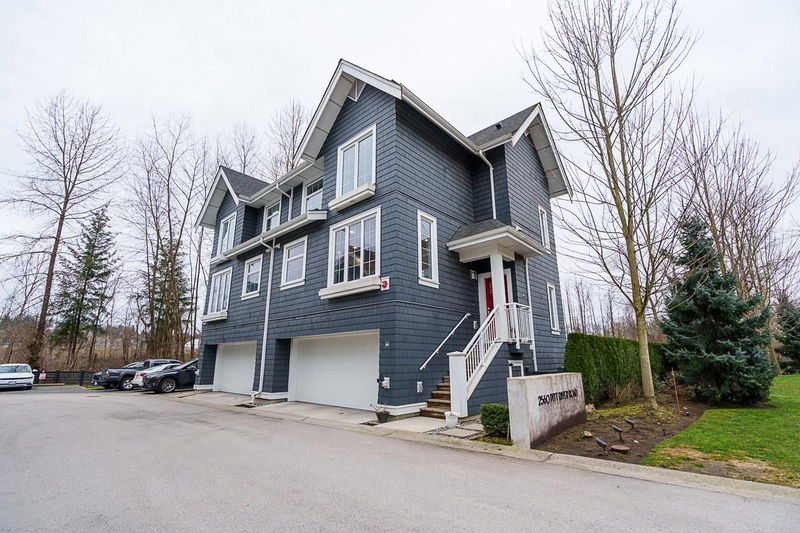Caractéristiques principales
- MLS® #: R2972467
- ID de propriété: SIRC2301881
- Type de propriété: Résidentiel, Maison de ville
- Aire habitable: 1 940 pi.ca.
- Construit en: 2019
- Chambre(s) à coucher: 4
- Salle(s) de bain: 3+1
- Stationnement(s): 2
- Inscrit par:
- Sutton Group - Vancouver First Realty
Description de la propriété
This duplex-style corner townhome offers 4 bed, 3.5 bath, 1,940 sqft of spacious & functional living space. Open-concept main level with 9ft ceilings. Living room features an abundance of windows that flood the space with natural light. Gourmet kitchen is equipped with quartz countertops, ss appliances, and a large island, ideal for meal preparation or hosting gatherings. Upper level offers 3 generously sized bedrooms, with the master bedroom boasting a 5-piece ensuite bathroom. The 4th bedroom and a full bath are located on the lower level, with direct access to a fully fenced private yard in the complex. Just a short walk to schools and a quick drive to the new Port Coquitlam Community Centre. **Open House: Apr 12 (Sat) 2-4pm**
Pièces
- TypeNiveauDimensionsPlancher
- SalonPrincipal14' 9.6" x 16' 6.9"Autre
- Salle à mangerPrincipal12' 3" x 8' 6"Autre
- Salle familialePrincipal10' x 12' 9.9"Autre
- CuisinePrincipal9' 9" x 12' 6.9"Autre
- FoyerPrincipal11' 9.9" x 3' 9"Autre
- Chambre à coucher principaleAu-dessus11' 6.9" x 14' 5"Autre
- Chambre à coucherAu-dessus9' 8" x 11' 9.9"Autre
- Chambre à coucherAu-dessus9' 6.9" x 10' 5"Autre
- Chambre à coucherEn dessous14' x 9' 6.9"Autre
Agents de cette inscription
Demandez plus d’infos
Demandez plus d’infos
Emplacement
2560 Pitt River Road #45, Port Coquitlam, British Columbia, V3C 0G6 Canada
Autour de cette propriété
En savoir plus au sujet du quartier et des commodités autour de cette résidence.
Demander de l’information sur le quartier
En savoir plus au sujet du quartier et des commodités autour de cette résidence
Demander maintenantCalculatrice de versements hypothécaires
- $
- %$
- %
- Capital et intérêts 6 343 $ /mo
- Impôt foncier n/a
- Frais de copropriété n/a

